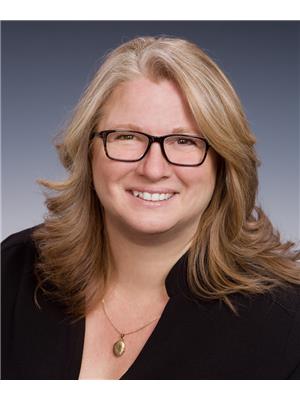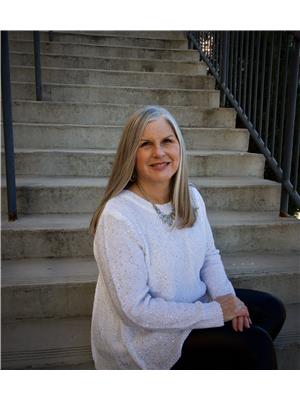1701 Penticton Avenue Unit 55, Penticton
- Bedrooms: 2
- Bathrooms: 2
- Living area: 1125 square feet
- Type: Mobile
Source: Public Records
Note: This property is not currently for sale or for rent on Ovlix.
We have found 6 undefined that closely match the specifications of the property located at 1701 Penticton Avenue Unit 55 with distances ranging from 2 to 6 kilometers away. The prices for these similar properties vary between 225,000 and 369,000.
Recently Sold Properties
Nearby Places
Name
Type
Address
Distance
La Casa Ouzeria Restaurant
Restaurant
1090 Main St
2.5 km
Safeway
Grocery or supermarket
1301 Main St
2.6 km
White Spot Penticton
Restaurant
1770 Main St
2.6 km
Super 8 Penticton
Lodging
1706 Main St
2.7 km
Theo's Restaurant
Restaurant
687 Main St
2.7 km
Murray's Pizza & Pasta Penticton
Store
625 Main St
2.7 km
Poplar Grove Winery
Food
425 Middle Bench Rd N
2.7 km
The Bench Artisan Food Market
Meal takeaway
368 Vancouver Ave
2.7 km
The Vanilla Pod Restaurant at Poplar Grove Winery
Restaurant
425 Middle Bench Rd N
2.7 km
Lachi
Restaurant
510 Main St
2.8 km
Boston Pizza
Restaurant
1900 Main St
2.8 km
LA FRENZ ESTATE WINERY
Food
1525 Randolph Rd
2.9 km
Property Details
- Roof: Asphalt shingle, Unknown
- Cooling: Heat Pump
- Heating: Heat Pump
- Stories: 1
- Year Built: 1991
- Structure Type: Manufactured Home
Interior Features
- Appliances: Washer, Refrigerator, Dishwasher, Range, Dryer, Microwave
- Living Area: 1125
- Bedrooms Total: 2
- Fireplaces Total: 1
- Fireplace Features: Free Standing Metal
Exterior & Lot Features
- View: River view, View (panoramic)
- Water Source: Community Water User's Utility
- Parking Total: 2
Location & Community
- Community Features: Seniors Oriented, Pet Restrictions, Pets Allowed With Restrictions
Property Management & Association
- Association Fee: 683.61
- Association Fee Includes: Pad Rental
Utilities & Systems
- Sewer: Municipal sewage system
Tax & Legal Information
- Zoning: Unknown
- Parcel Number: 000-000-000
- Tax Annual Amount: 1601.28
Welcome to Pleasant Valley MHP, nestled at the top of Penticton Ave and next to the tranquil creek, offering a serene setting close to nature and walking trails, yet just a short drive to town for shopping and entertainment. This beautifully updated home is move-in ready with quality finishes throughout. Inside, you’ll find hardwood floors in the living and dining areas, a spacious kitchen with ample cabinetry, glass backsplash, and tile flooring. The vaulted ceilings, crown mouldings, and abundant windows create an airy and bright space, complemented by an electric fireplace for added comfort. The primary bedroom features a full ensuite, with a second bedroom, another full bathroom, and a laundry room for added convenience. Step outside to a covered back patio perfect for relaxation and entertaining, surrounded by a landscaped, private yard with multiple sitting areas where you can soak in the peaceful views and the sounds of the creek. Adult community 55+, small pets allowed with approval. A hidden gem that must be seen to be appreciated—book your showing today! Contingent to Seller securing a home to purchase. (id:1945)
Demographic Information
Neighbourhood Education
| Master's degree | 20 |
| Bachelor's degree | 60 |
| University / Above bachelor level | 10 |
| University / Below bachelor level | 30 |
| Certificate of Qualification | 25 |
| College | 140 |
| Degree in medicine | 10 |
| University degree at bachelor level or above | 100 |
Neighbourhood Marital Status Stat
| Married | 425 |
| Widowed | 75 |
| Divorced | 95 |
| Separated | 35 |
| Never married | 195 |
| Living common law | 105 |
| Married or living common law | 530 |
| Not married and not living common law | 395 |
Neighbourhood Construction Date
| 1961 to 1980 | 275 |
| 1981 to 1990 | 30 |
| 1991 to 2000 | 55 |
| 2001 to 2005 | 20 |
| 2006 to 2010 | 35 |
| 1960 or before | 70 |










