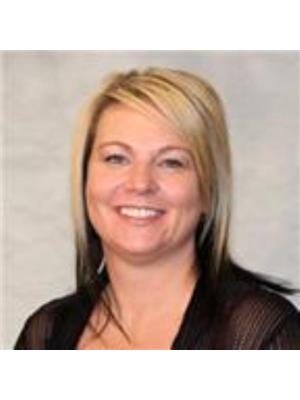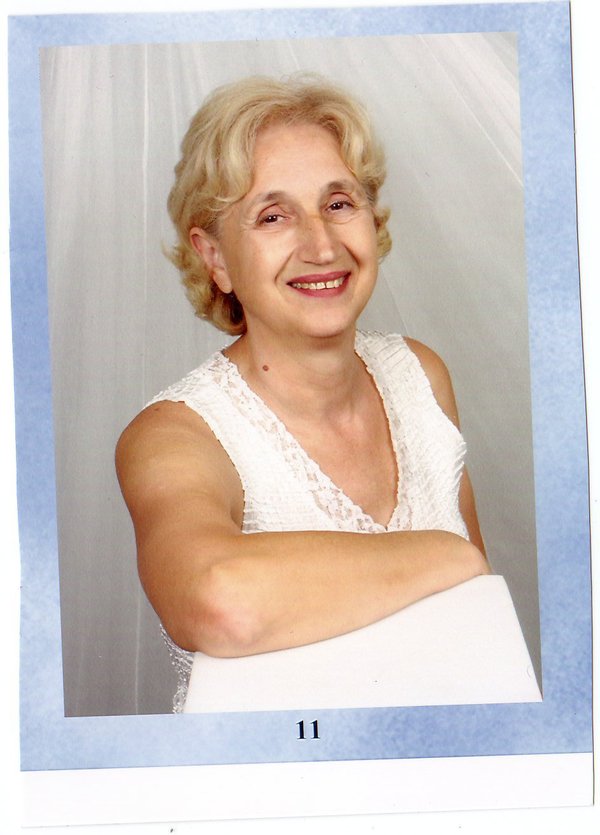115 Savanna Parade Ne, Calgary
- Bedrooms: 7
- Bathrooms: 5
- Living area: 2369.06 square feet
- Type: Residential
- Added: 3 days ago
- Updated: 2 days ago
- Last Checked: 19 hours ago
Welcome to this remarkable property in the sought-after community of Savanna NE, offering over 3300 square feet of meticulously designed living space. This stunning home features top-of-the-line finishes, a spacious layout, and an illegal basement suite—ideal for extended family or rental potential.As you enter, you’ll be impressed by the soaring 9-foot ceilings throughout all three levels. The main floor boasts a bright, open plan with two expansive living rooms, perfect for relaxing or entertaining. The office/den provides a quiet space for work or study, while the upgraded kitchen is a chef’s dream. With stainless steel appliances, granite countertops, a large kitchen island, and soft-closing cabinets, this kitchen combines both functionality and luxury. A convenient half bathroom rounds out the main level.Upstairs, you’ll find two spacious master bedrooms, each with its own private ensuite, offering a peaceful retreat for homeowners. Additionally, there are three generously sized bedrooms, a dedicated office space, and a full bathroom to accommodate all your needs.The fully developed illegal basement suite has a separate entrance, offering two additional bedrooms, a full bathroom, a kitchen, and its own laundry facilities—perfect for a tenant or multi-generational living.This home is ideally located in the developed and family-friendly community of Savanna NE, with easy access to bus stops, shopping, the Saddle Town train station, the airport, and Peter Lougheed Hospital.Key Features:Over 3300 SF of living space9’ ceilings on all 3 levelsFront-attached double garage2 spacious living rooms and an office/den on the main floorUpgraded kitchen with stainless steel appliances, granite countertops, kitchen island, and soft-close cabinets2 master bedrooms with ensuite bathrooms3 additional well-sized bedrooms, office, and a full bathroom upstairsIllegal basement suite with separate entrance, 2 bedrooms, a full bathroom, kitchen, and laundryClose to bus st ops, shops, Saddle Town train station, the airport, and Peter Lougheed HospitalDon't miss out on this exceptional opportunity to own a home that has it all! Call your favorite realtor today to schedule a private showing. (id:1945)
powered by

Property DetailsKey information about 115 Savanna Parade Ne
- Cooling: None
- Heating: Central heating
- Stories: 2
- Year Built: 2016
- Structure Type: House
- Exterior Features: Vinyl siding
- Foundation Details: Poured Concrete
Interior FeaturesDiscover the interior design and amenities
- Basement: Finished, Full, Separate entrance, Suite
- Flooring: Laminate, Carpeted, Ceramic Tile
- Appliances: Refrigerator, Gas stove(s), Dishwasher, Stove, Microwave, Window Coverings, Garage door opener, Washer & Dryer
- Living Area: 2369.06
- Bedrooms Total: 7
- Fireplaces Total: 1
- Bathrooms Partial: 1
- Above Grade Finished Area: 2369.06
- Above Grade Finished Area Units: square feet
Exterior & Lot FeaturesLearn about the exterior and lot specifics of 115 Savanna Parade Ne
- Lot Features: No neighbours behind, No Animal Home, No Smoking Home
- Lot Size Units: square meters
- Parking Total: 2
- Parking Features: Attached Garage
- Lot Size Dimensions: 298.00
Location & CommunityUnderstand the neighborhood and community
- Common Interest: Freehold
- Street Dir Suffix: Northeast
- Subdivision Name: Saddle Ridge
Tax & Legal InformationGet tax and legal details applicable to 115 Savanna Parade Ne
- Tax Lot: 46
- Tax Year: 2024
- Tax Block: 3
- Parcel Number: 0036969061
- Tax Annual Amount: 4751.07
- Zoning Description: R-G
Room Dimensions
| Type | Level | Dimensions |
| 2pc Bathroom | Main level | 2.67 Ft x 6.50 Ft |
| Dining room | Main level | 10.25 Ft x 10.42 Ft |
| Family room | Main level | 9.42 Ft x 12.42 Ft |
| Foyer | Main level | 12.83 Ft x 17.25 Ft |
| Kitchen | Main level | 12.42 Ft x 10.42 Ft |
| Laundry room | Main level | 6.33 Ft x 5.42 Ft |
| Living room | Main level | 15.33 Ft x 12.50 Ft |
| Office | Main level | 9.50 Ft x 10.25 Ft |
| 3pc Bathroom | Second level | 5.92 Ft x 9.17 Ft |
| 3pc Bathroom | Second level | 8.42 Ft x 8.75 Ft |
| 4pc Bathroom | Second level | 8.17 Ft x 5.08 Ft |
| Primary Bedroom | Second level | 11.75 Ft x 13.17 Ft |
| Bedroom | Second level | 13.42 Ft x 9.25 Ft |
| Bedroom | Second level | 12.00 Ft x 9.92 Ft |
| Bedroom | Second level | 12.17 Ft x 9.92 Ft |
| Office | Second level | 6.58 Ft x 9.25 Ft |
| Primary Bedroom | Second level | 16.33 Ft x 16.00 Ft |
| Other | Second level | 4.92 Ft x 9.92 Ft |
| 4pc Bathroom | Lower level | 4.92 Ft x 8.25 Ft |
| Bedroom | Lower level | 14.50 Ft x 9.33 Ft |
| Bedroom | Lower level | 11.75 Ft x 9.33 Ft |
| Kitchen | Lower level | 10.75 Ft x 12.25 Ft |
| Recreational, Games room | Lower level | 14.50 Ft x 12.17 Ft |

This listing content provided by REALTOR.ca
has
been licensed by REALTOR®
members of The Canadian Real Estate Association
members of The Canadian Real Estate Association
Nearby Listings Stat
Active listings
11
Min Price
$739,000
Max Price
$1,580,000
Avg Price
$1,000,055
Days on Market
55 days
Sold listings
1
Min Sold Price
$834,900
Max Sold Price
$834,900
Avg Sold Price
$834,900
Days until Sold
97 days















