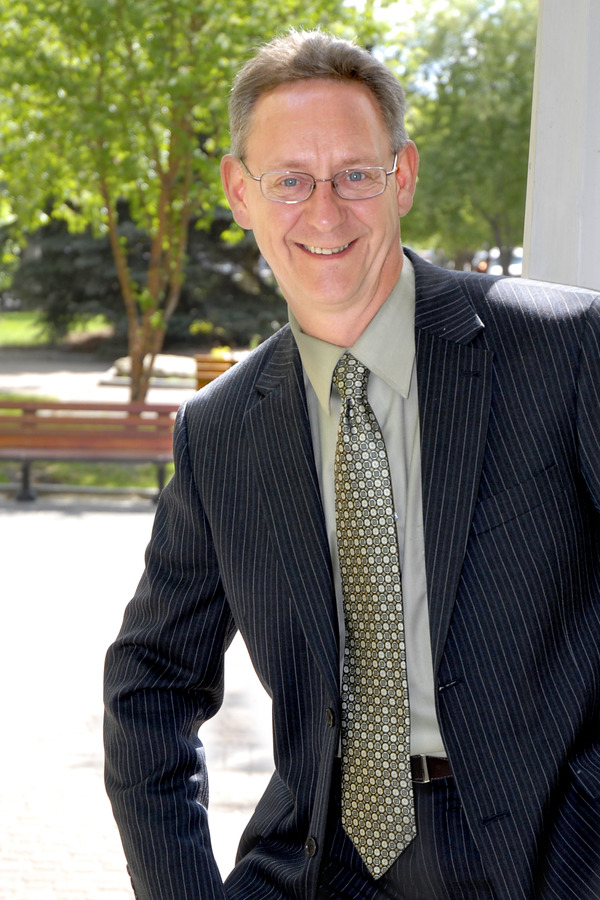120 Howse Avenue Ne, Calgary
- Bedrooms: 4
- Bathrooms: 4
- Living area: 1187.39 square feet
- Type: Residential
- Added: 42 days ago
- Updated: 4 days ago
- Last Checked: 7 hours ago
Click listing brochure for more details** This stunning and meticulously maintained home boasts 4 spacious bedrooms, 3.5 baths, a finished basement, a 22’x22’ garage with a 8’ door, 1,604 sf of finished living space, and was built by Morrison Homes. This home is packed with upgrades, including an elevated kitchen package with a range hood, ceiling-level cabinets, distinctive pendant lights, upgraded appliances, sink, and gold-toned faucet and hardware. Upgrades continue on the freshly painted main floor with a Nest thermostat, additional pot lights, and a spindle staircase. On the top floor, each bathroom features upgraded quartz countertops, and noise-suppression insulation was installed between 2 of the 3 bedrooms. Step into the finished basement to find another bedroom, a 3-piece bath, and a wet bar in the living area that is filled with natural light. Outside, the fully landscaped yard is complemented by a deck with a gas BBQ hookup and an expansive garage with an app-controlled garage door opener. With a built-in sprinkler system, Class-4 roof shingles, R-16 rated garage door, and an additional basement egress window, your family’s safety is prioritized, and your property is protected.Living in Livingston means access to The Hub, a state-of-the-art facility with an outdoor splash park, tennis court, skating rink, playground, an indoor basketball court, and year-round family programs. (id:1945)
powered by

Property DetailsKey information about 120 Howse Avenue Ne
Interior FeaturesDiscover the interior design and amenities
Exterior & Lot FeaturesLearn about the exterior and lot specifics of 120 Howse Avenue Ne
Location & CommunityUnderstand the neighborhood and community
Tax & Legal InformationGet tax and legal details applicable to 120 Howse Avenue Ne
Room Dimensions

This listing content provided by REALTOR.ca
has
been licensed by REALTOR®
members of The Canadian Real Estate Association
members of The Canadian Real Estate Association
Nearby Listings Stat
Active listings
34
Min Price
$549,888
Max Price
$1,185,000
Avg Price
$755,429
Days on Market
33 days
Sold listings
9
Min Sold Price
$539,900
Max Sold Price
$876,969
Avg Sold Price
$696,730
Days until Sold
45 days
Nearby Places
Additional Information about 120 Howse Avenue Ne
















