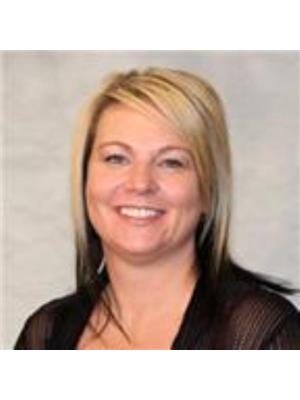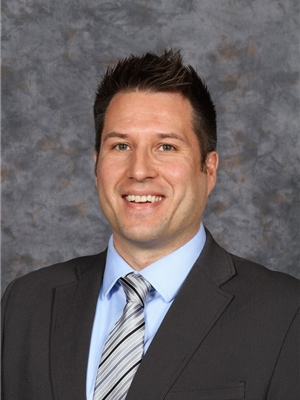148 Howse Avenue Ne, Calgary
- Bedrooms: 4
- Bathrooms: 4
- Living area: 1450 square feet
- Type: Residential
- Added: 27 days ago
- Updated: 26 days ago
- Last Checked: 7 hours ago
Welcome to this gorgeous 2-storey residence located within the vibrant well sought after community of Livingston. As you step inside, you will be greeted by an abundance of windows, natural light just beaming in, the entire home is spacious and inviting for entertaining or fully functionable for your growing family. The open concept floor plan connects the living, dining, and kitchen. Upstairs you will find three bedrooms, two full bathrooms, walk in closet, lots of storage and a laundry room, Downstairs you will find a lovely developed space, one bedroom and a full bathroom, wet bar and a wall of custom built cabinets, would work well as a man cave, great space for guests or a mother in-law. Fully fenced in back-yard with a beautiful deck, low maintenance landscaping that leads to an oversized double detached garage, 2x6 insulated walls, 10 ft ceilings, 8 ft door, attic trusses for tons of storage, and a calcana radiant gas heater. There are so many amazing features this community has to offer. With quick access to both Stoney Trail and Deerfoot. Come check it out and fall in love with the home and community. (id:1945)
powered by

Property DetailsKey information about 148 Howse Avenue Ne
Interior FeaturesDiscover the interior design and amenities
Exterior & Lot FeaturesLearn about the exterior and lot specifics of 148 Howse Avenue Ne
Location & CommunityUnderstand the neighborhood and community
Tax & Legal InformationGet tax and legal details applicable to 148 Howse Avenue Ne
Additional FeaturesExplore extra features and benefits
Room Dimensions

This listing content provided by REALTOR.ca
has
been licensed by REALTOR®
members of The Canadian Real Estate Association
members of The Canadian Real Estate Association
Nearby Listings Stat
Active listings
34
Min Price
$549,888
Max Price
$1,185,000
Avg Price
$755,429
Days on Market
33 days
Sold listings
9
Min Sold Price
$539,900
Max Sold Price
$876,969
Avg Sold Price
$696,730
Days until Sold
45 days
Nearby Places
Additional Information about 148 Howse Avenue Ne
















