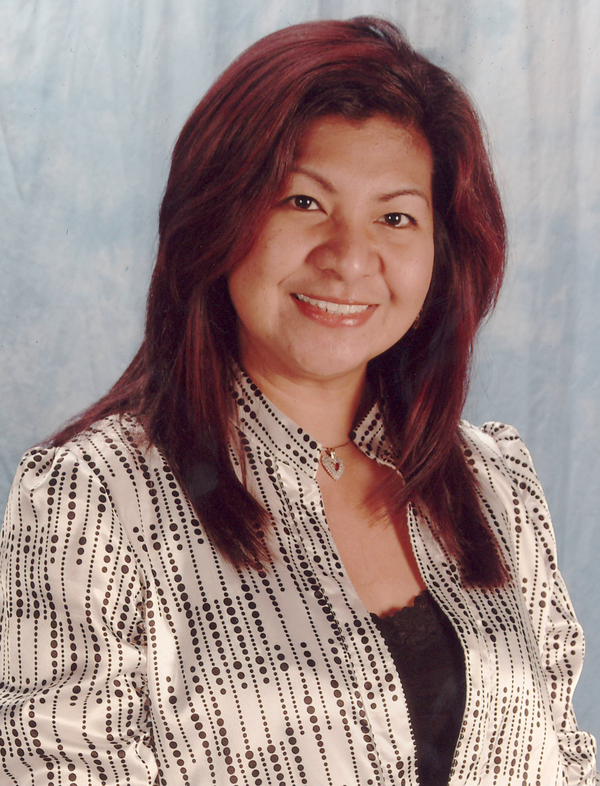140 21 Avenue Ne, Calgary
- Bedrooms: 2
- Bathrooms: 2
- Living area: 886 square feet
- Type: Residential
- Added: 88 days ago
- Updated: 22 days ago
- Last Checked: 17 hours ago
For more information, please click on Brochure button below. Attention investors and developers! This is your chance to acquire a prime corner lot in the highly desirable Tuxedo Park community. With over 5,700+ sq ft of M-C1 zoned land, this property offers tremendous potential for a multi-family development. A Development Permit application for a 4-Plex with Legal Suites is already in progress, making it an ideal investment for those looking to capitalize on the growth in the area. Each unit is designed to feature 3 bedrooms, 2.5 baths above grade, plus a 1-bedroom, 1-bath legal basement suite, maximizing rental income potential. Disconnection work completed, and the existing home is ready for demolition. This is the perfect opportunity for developers to create a modern, high-demand living space in a fantastic location. Don’t miss out on this incredible opportunity to build in one of the city's most sought-after neighborhoods! DP Drawings not Approved yet so may be modified as required. (id:1945)
powered by

Property Details
- Cooling: See Remarks
- Heating: Natural gas, Other
- Stories: 1
- Year Built: 1942
- Structure Type: House
- Exterior Features: Concrete, Stucco
- Foundation Details: Slab
- Architectural Style: Bungalow
- Construction Materials: Poured concrete, Wood frame
Interior Features
- Basement: Unfinished, Full
- Flooring: Hardwood, Ceramic Tile
- Appliances: Refrigerator, Stove
- Living Area: 886
- Bedrooms Total: 2
- Bathrooms Partial: 1
- Above Grade Finished Area: 886
- Above Grade Finished Area Units: square feet
Exterior & Lot Features
- Lot Features: Treed, Back lane, PVC window, Level
- Lot Size Units: square feet
- Parking Total: 2
- Parking Features: Detached Garage, Other
- Lot Size Dimensions: 5733.00
Location & Community
- Common Interest: Freehold
- Street Dir Suffix: Northeast
- Subdivision Name: Tuxedo Park
- Community Features: Golf Course Development
Tax & Legal Information
- Tax Lot: 1,2
- Tax Year: 2023
- Tax Block: 26
- Parcel Number: 0017187782
- Tax Annual Amount: 2800
- Zoning Description: MC2
Room Dimensions

This listing content provided by REALTOR.ca has
been licensed by REALTOR®
members of The Canadian Real Estate Association
members of The Canadian Real Estate Association














