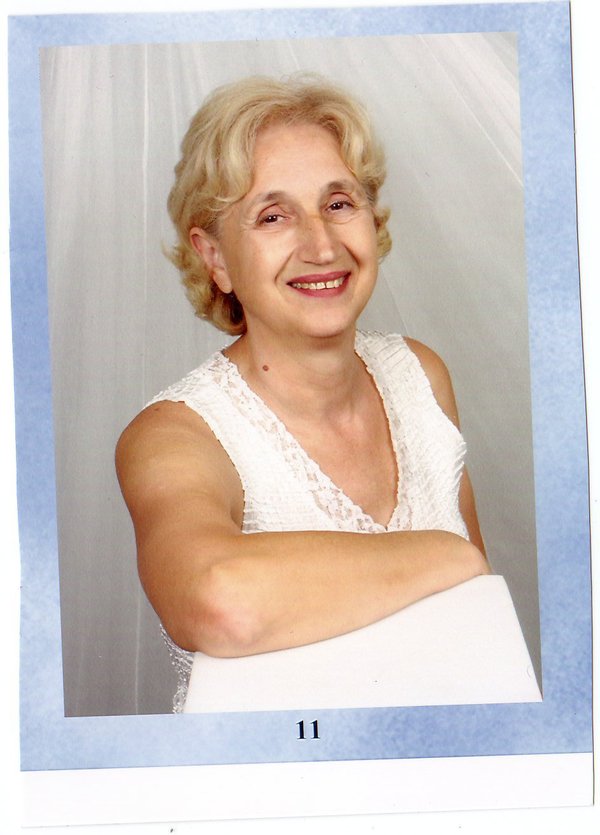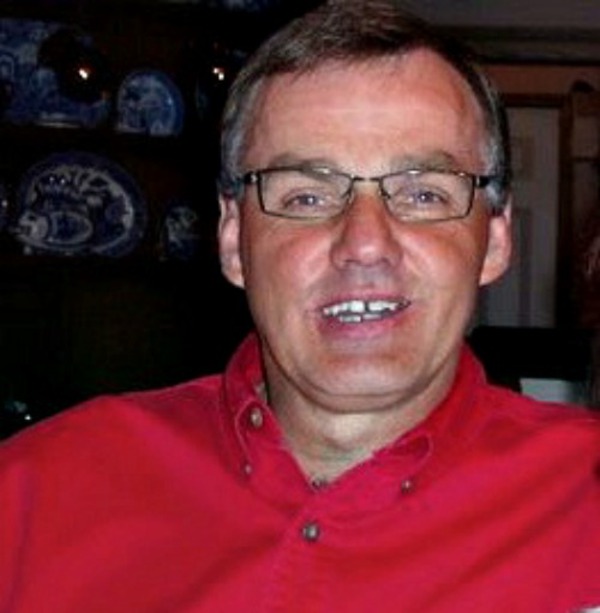35 Hendon Drive Nw, Calgary
- Bedrooms: 3
- Bathrooms: 2
- Living area: 1320.7 square feet
- Type: Residential
- Added: 6 days ago
- Updated: 3 days ago
- Last Checked: 8 hours ago
Attention Builders and Developers!!!! This great 4 level split home on a large 60 x 100 feet lot has a huge potential to be renovated or building a new detached homes or a side by side attached homes in a desireable Neighbourhood of Highwood. This home offers a large Livingroom, Dining room and a Kitchen with eating area on main level. From the Kitchen you can go to a large covered Deck, then to a concreate blocks Patio and a large south facing backyard, that has a extra wide single detached garage & concreate pad for RV parking. This has an extra wide single attached garage at the front. On the second level you will find a large Primary Bedroom, 2 other good size bedrooms and a 4 pc Bathroom, all with lot of natural light. Going down to the third level you will find a Laundry room, Den and a utility room. Then you go to a large Family room with gas lighter wood burning Fireplace and a built in Wet Bar, as well as a Den and a2 pc Powder room. Home is close toto a few Schools, Elementary, Junior High, James Fowler Highschool, TLC School, an outdoor Swimming Pool, all in a walking distance. Close to Safeway, Superstore, Deerfoot Mall, Confederation Park and a Golf Course. This home has it all. (id:1945)
powered by

Property DetailsKey information about 35 Hendon Drive Nw
- Cooling: None
- Heating: Forced air
- Year Built: 1955
- Structure Type: House
- Foundation Details: Poured Concrete
- Architectural Style: 4 Level
- Construction Materials: Wood frame
Interior FeaturesDiscover the interior design and amenities
- Basement: Finished, Full
- Flooring: Hardwood, Carpeted, Linoleum
- Appliances: Washer, Refrigerator, Stove, Dryer, Garage door opener
- Living Area: 1320.7
- Bedrooms Total: 3
- Fireplaces Total: 1
- Bathrooms Partial: 1
- Above Grade Finished Area: 1320.7
- Above Grade Finished Area Units: square feet
Exterior & Lot FeaturesLearn about the exterior and lot specifics of 35 Hendon Drive Nw
- Lot Features: Back lane, Wet bar, No Animal Home, No Smoking Home
- Lot Size Units: square meters
- Parking Total: 4
- Parking Features: Attached Garage, Detached Garage, RV
- Lot Size Dimensions: 557.00
Location & CommunityUnderstand the neighborhood and community
- Common Interest: Freehold
- Street Dir Suffix: Northwest
- Subdivision Name: Highwood
- Community Features: Golf Course Development
Tax & Legal InformationGet tax and legal details applicable to 35 Hendon Drive Nw
- Tax Lot: 27
- Tax Year: 2024
- Tax Block: 15
- Parcel Number: 0020474268
- Tax Annual Amount: 3732
- Zoning Description: R-CG
Room Dimensions
| Type | Level | Dimensions |
| Living room | Main level | 15.17 Ft x 20.50 Ft |
| Dining room | Main level | 9.33 Ft x 12.83 Ft |
| Other | Main level | 12.42 Ft x 12.92 Ft |
| Primary Bedroom | Second level | 9.83 Ft x 15.33 Ft |
| Bedroom | Second level | 7.83 Ft x 11.25 Ft |
| Bedroom | Second level | 9.83 Ft x 12.75 Ft |
| 4pc Bathroom | Second level | 5.00 Ft x 9.25 Ft |
| Office | Third level | 8.08 Ft x 11.25 Ft |
| Family room | Fourth level | 28.92 Ft x 32.17 Ft |
| Laundry room | Third level | 6.17 Ft x 11.42 Ft |
| 2pc Bathroom | Fourth level | 4.33 Ft x 5.42 Ft |

This listing content provided by REALTOR.ca
has
been licensed by REALTOR®
members of The Canadian Real Estate Association
members of The Canadian Real Estate Association
Nearby Listings Stat
Active listings
43
Min Price
$197,900
Max Price
$3,300,000
Avg Price
$695,821
Days on Market
63 days
Sold listings
17
Min Sold Price
$310,000
Max Sold Price
$899,999
Avg Sold Price
$561,665
Days until Sold
47 days
















