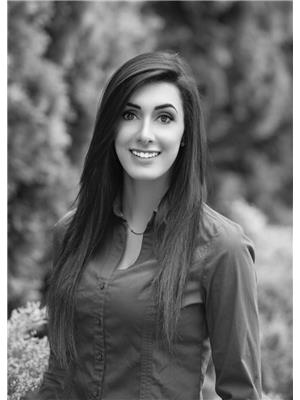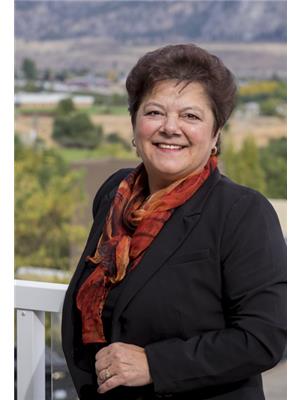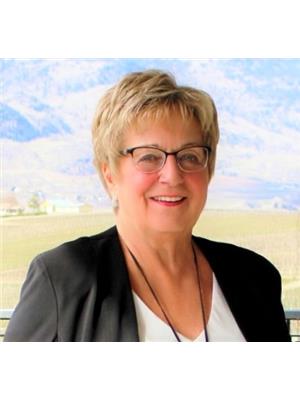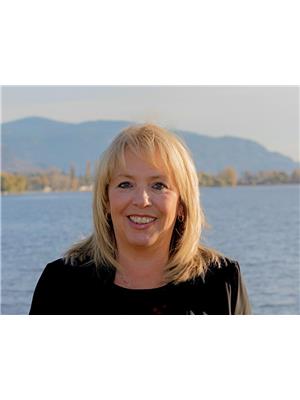43 Harbour Key Drive, Osoyoos
- Bedrooms: 3
- Bathrooms: 4
- Living area: 2288 square feet
- Type: Residential
- Added: 255 days ago
- Updated: 23 days ago
- Last Checked: 12 hours ago
SOUGHT AFTER LOCATION! 3 bed, 4 bath home on a .28 acre lot, is walking distance to the LAKE & PANORAMIC VIEWS of the LAKE & MOUNTAINS. Main level of the home is filled w/ natural light & has a large kitchen w/ breakfast nook & spacious living room which both lead onto the covered balcony. An appointed formal dining area, mudroom, & 2 bathrooms completes this floor. Upstairs has a large main bedroom with its own 3 piece ensuite & walk-in closet. In addition, there's 2 more bedrooms, another 3 piece bathroom, & each bedroom has access to the deck to enjoy stunning LAKE & MOUNTAIN VIEWS. Downstairs, an additional unfinished 972 sqft with a rec room, storage rooms, workshop, & utilities if finished can make the home 3265 SQFT! Plus the basement has its PRIVATE exterior entrance - possibility to add an in-law suite?! DOUBLE GARAGE, lots of parking for RV/trailers, & landscaped yard space complete this home. By appt only. Meas approx only - buyer to verify if important. (id:1945)
powered by

Property DetailsKey information about 43 Harbour Key Drive
- Roof: Tile, Unknown
- Cooling: Central air conditioning
- Heating: Forced air, See remarks
- Stories: 2
- Year Built: 1998
- Structure Type: House
- Exterior Features: Stucco
Interior FeaturesDiscover the interior design and amenities
- Appliances: Washer, Refrigerator, Dishwasher, Range, Dryer, Microwave, Oven - Built-In
- Living Area: 2288
- Bedrooms Total: 3
- Bathrooms Partial: 1
Exterior & Lot FeaturesLearn about the exterior and lot specifics of 43 Harbour Key Drive
- View: City view, Lake view, Mountain view, Valley view, View (panoramic)
- Lot Features: Level lot, Two Balconies
- Water Source: Municipal water
- Lot Size Units: acres
- Parking Total: 2
- Parking Features: Other, RV, See Remarks
- Lot Size Dimensions: 0.28
Location & CommunityUnderstand the neighborhood and community
- Common Interest: Freehold
Utilities & SystemsReview utilities and system installations
- Sewer: Municipal sewage system
Tax & Legal InformationGet tax and legal details applicable to 43 Harbour Key Drive
- Zoning: Unknown
- Parcel Number: 004-535-707
- Tax Annual Amount: 5256
Room Dimensions

This listing content provided by REALTOR.ca
has
been licensed by REALTOR®
members of The Canadian Real Estate Association
members of The Canadian Real Estate Association
Nearby Listings Stat
Active listings
4
Min Price
$879,900
Max Price
$2,195,000
Avg Price
$1,287,225
Days on Market
145 days
Sold listings
1
Min Sold Price
$769,000
Max Sold Price
$769,000
Avg Sold Price
$769,000
Days until Sold
18 days
Nearby Places
Additional Information about 43 Harbour Key Drive
























































































