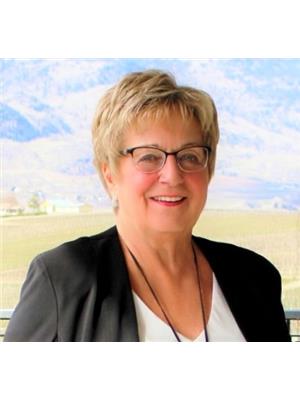124 Sasquatch Trail, Osoyoos
- Bedrooms: 3
- Bathrooms: 2
- Living area: 1860 square feet
- Type: Residential
- Added: 126 days ago
- Updated: 124 days ago
- Last Checked: 14 hours ago
Nestled atop Anarachist Mountain, this stunning 3-bedroom, 3-bathroom rancher offers a retreat-like ambiance with breathtaking views of the mountains and lake. The highlight of the home is its floor-to-ceiling windows in the living room, perfectly framing the panoramic scenery that changes with each season. Spanning over 5.6 acres of pristine landscape, this property ensures ultimate privacy and tranquility. Ideal for car enthusiasts, the oversized 40-46 triple-door garage/shop is fully insulated, providing ample space for vehicles, tools, and hobbies. Inside, the home boasts a spacious layout designed for comfort and functionality. The open-concept living area flows seamlessly into the gourmet kitchen, equipped with modern appliances and ample storage. Enjoy meals in the adjacent dining area, or step outside onto the expansive deck to soak in the natural beauty that surrounds you. The master suite is a private oasis, featuring its own ensuite bathroom area with views that inspire relaxation. Two additional bedrooms are generously sized and share access to a well-appointed full bathroom. Discover the magic of Anarachist Mountain and make this exquisite property your new sanctuary. Schedule your private showing today and envision life at its most serene (id:1945)
powered by

Property DetailsKey information about 124 Sasquatch Trail
- Cooling: Central air conditioning, Heat Pump
- Heating: Heat Pump, In Floor Heating, See remarks
- Stories: 1
- Year Built: 2020
- Structure Type: House
Interior FeaturesDiscover the interior design and amenities
- Living Area: 1860
- Bedrooms Total: 3
Exterior & Lot FeaturesLearn about the exterior and lot specifics of 124 Sasquatch Trail
- View: Lake view, Mountain view, View (panoramic)
- Lot Features: Irregular lot size
- Water Source: Well
- Lot Size Units: acres
- Parking Total: 6
- Parking Features: Attached Garage
- Lot Size Dimensions: 5.61
Location & CommunityUnderstand the neighborhood and community
- Common Interest: Freehold
Utilities & SystemsReview utilities and system installations
- Sewer: Septic tank
- Utilities: Water, Natural Gas, Electricity, Cable, Telephone
Tax & Legal InformationGet tax and legal details applicable to 124 Sasquatch Trail
- Zoning: Unknown
- Parcel Number: 026-803-500
- Tax Annual Amount: 2424.47
Room Dimensions

This listing content provided by REALTOR.ca
has
been licensed by REALTOR®
members of The Canadian Real Estate Association
members of The Canadian Real Estate Association
Nearby Listings Stat
Active listings
2
Min Price
$749,900
Max Price
$1,200,000
Avg Price
$974,950
Days on Market
74 days
Sold listings
3
Min Sold Price
$775,000
Max Sold Price
$1,149,000
Avg Sold Price
$933,000
Days until Sold
193 days
Nearby Places
Additional Information about 124 Sasquatch Trail


























































































