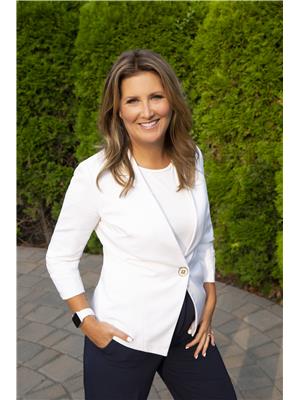1813 Grandview Avenue, Lumby
- Bedrooms: 4
- Bathrooms: 2
- Living area: 2151 square feet
- Type: Residential
- Added: 78 days ago
- Updated: 77 days ago
- Last Checked: 23 hours ago
Welcome to 1813 Grandview Ave, Lumby, BC—a beautifully updated 4-bedroom, 2-bathroom home offering stunning valley views from the sundeck. This home features a chef’s dream kitchen, complete with quartz countertops, a large island with ample drawers, a gorgeous backsplash, and gleaming tile flooring. The built-in pantry provides additional storage. The open floor plan is perfect for families, and the wonderful media room on the lower level offers additional space for entertainment. With ample space in the daylight basement, the possibility of a secondary suite is worth exploring! Currently tenanted, this home is situated in the heart of Lumby, known for its friendly community, beautiful parks, and outdoor recreational activities. Enjoy the tranquility of small-town living with the convenience of nearby amenities. Don’t miss this opportunity to own a piece of paradise in Lumby! (id:1945)
powered by

Property DetailsKey information about 1813 Grandview Avenue
- Roof: Asphalt shingle, Unknown
- Cooling: Central air conditioning
- Heating: Forced air
- Stories: 2
- Year Built: 1981
- Structure Type: House
- Architectural Style: Ranch
Interior FeaturesDiscover the interior design and amenities
- Basement: Full
- Living Area: 2151
- Bedrooms Total: 4
Exterior & Lot FeaturesLearn about the exterior and lot specifics of 1813 Grandview Avenue
- View: Valley view, View (panoramic)
- Lot Features: Central island
- Water Source: Municipal water
- Lot Size Units: acres
- Parking Total: 2
- Lot Size Dimensions: 0.15
Location & CommunityUnderstand the neighborhood and community
- Common Interest: Freehold
Utilities & SystemsReview utilities and system installations
- Sewer: Municipal sewage system
Tax & Legal InformationGet tax and legal details applicable to 1813 Grandview Avenue
- Zoning: Unknown
- Parcel Number: 004-930-355
- Tax Annual Amount: 2775
Room Dimensions
| Type | Level | Dimensions |
| Laundry room | Lower level | 8'5'' x 12'1'' |
| 3pc Bathroom | Lower level | 7'2'' x 9' |
| Exercise room | Lower level | 10'2'' x 16'11'' |
| Bedroom | Lower level | 10'2'' x 10'5'' |
| Den | Lower level | 12'10'' x 18'6'' |
| Bedroom | Main level | 10'9'' x 14'7'' |
| Bedroom | Main level | 8'3'' x 10'8'' |
| 4pc Bathroom | Main level | 7'1'' x 9'3'' |
| Primary Bedroom | Main level | 8'9'' x 12'7'' |
| Kitchen | Main level | 11'4'' x 21'11'' |
| Living room | Main level | 17'11'' x 20'8'' |

This listing content provided by REALTOR.ca
has
been licensed by REALTOR®
members of The Canadian Real Estate Association
members of The Canadian Real Estate Association
Nearby Listings Stat
Active listings
8
Min Price
$248,000
Max Price
$758,000
Avg Price
$553,063
Days on Market
90 days
Sold listings
6
Min Sold Price
$399,900
Max Sold Price
$1,798,000
Avg Sold Price
$998,117
Days until Sold
82 days
















