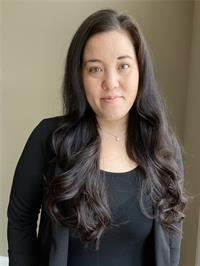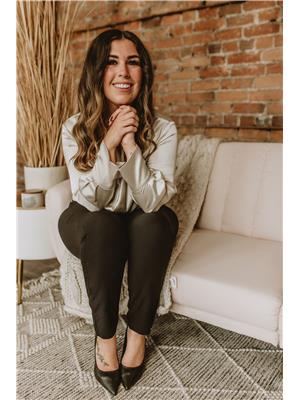673 Jane Street, North Bay
- Bedrooms: 3
- Bathrooms: 1
- Living area: 1300 square feet
- Type: Residential
- Added: 11 days ago
- Updated: 19 hours ago
- Last Checked: 11 hours ago
Discover the perfect blend of historic charm and modern touches in this century home. Nestled in West End, this residence boasts an array of thoughtful upgrades that enhance its timeless character. The upper level showcases 3 bedrooms, bathroom, and beautiful hardwood flooring, exuding warmth and elegance. Each bedroom offers generous space, the bathroom offers modern touches, making this home move-in ready. Venture outside to discover your own private oasis. The enchanting backyard is fully fenced, providing a secure and serene space for children and pets to play. A beautiful deck awaits, perfect for entertaining guests or enjoying quiet evenings within the privacy beneath the trees. The covered porch adds an additional layer of charm and comfort, inviting you to unwind with a morning coffee or evening cocktail while soaking in the sights and sounds of nature your backyard provides. The bonus bunkhouse offers a cozy environment to create family memories, or for personal use of any kind! This century home is more than just a residence; it’s a lifestyle. With its blend of classic architecture and modern upgrades, it offers a unique opportunity to enjoy the best of both worlds. Don’t miss your chance to make this enchanting property your new home! (id:1945)
powered by

Property Details
- Cooling: Central air conditioning
- Heating: Forced air, Natural gas
- Stories: 2
- Year Built: 1910
- Structure Type: House
- Exterior Features: Brick
- Architectural Style: 2 Level
Interior Features
- Basement: Unfinished, Full
- Appliances: Washer, Refrigerator, Stove, Dryer
- Living Area: 1300
- Bedrooms Total: 3
- Above Grade Finished Area: 1300
- Above Grade Finished Area Units: square feet
- Above Grade Finished Area Source: Other
Exterior & Lot Features
- Water Source: Municipal water
- Parking Total: 3
Location & Community
- Directions: NEXT TO HARVEY STREET, ACROSS FROM ALGONQUIN HIGH SCHOOL
- Common Interest: Freehold
- Subdivision Name: West End
- Community Features: School Bus
Utilities & Systems
- Sewer: Municipal sewage system
Tax & Legal Information
- Tax Annual Amount: 3594.93
- Zoning Description: R3
Additional Features
- Number Of Units Total: 1
Room Dimensions

This listing content provided by REALTOR.ca has
been licensed by REALTOR®
members of The Canadian Real Estate Association
members of The Canadian Real Estate Association

















