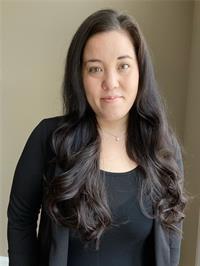303 Greenhill Avenue, North Bay
- Bedrooms: 4
- Bathrooms: 2
- Living area: 2500 square feet
- Type: Residential
- Added: 116 days ago
- Updated: 20 days ago
- Last Checked: 1 hours ago
Home on beautiful Airport Hill. Brick 4 bedroom side split home located on a large well treed corner lot with a separate driveway on both streets. Open concept on living room, kitchen and dining room. Sliding doors off dining room to a large, fenced backyard. Main floor family room, surrounded with beautiful new windows to enjoy those bright sunny days. Basement with rec room, built-in garage. Hot water gas heat, lots of indoor and outdoor storage. This home has all new top quality windows. Come and check it out - you won't be disappointed and you just might call this home your family home. (id:1945)
powered by

Show
More Details and Features
Property DetailsKey information about 303 Greenhill Avenue
- Cooling: None
- Heating: Hot water radiator heat
- Year Built: 1961
- Structure Type: House
- Exterior Features: Brick Veneer
- Foundation Details: Block
Interior FeaturesDiscover the interior design and amenities
- Basement: Finished, Full
- Appliances: Dishwasher, Microwave Built-in
- Living Area: 2500
- Bedrooms Total: 4
- Above Grade Finished Area: 2000
- Below Grade Finished Area: 500
- Above Grade Finished Area Units: square feet
- Below Grade Finished Area Units: square feet
- Above Grade Finished Area Source: Appraiser
- Below Grade Finished Area Source: Appraiser
Exterior & Lot FeaturesLearn about the exterior and lot specifics of 303 Greenhill Avenue
- Lot Features: Southern exposure
- Water Source: Municipal water
- Parking Total: 4
- Parking Features: Attached Garage
Location & CommunityUnderstand the neighborhood and community
- Directions: Airport Hill turn right on Greenhill. Corner Greenhill and Pearce
- Common Interest: Freehold
- Subdivision Name: Airport
Utilities & SystemsReview utilities and system installations
- Sewer: Municipal sewage system
Tax & Legal InformationGet tax and legal details applicable to 303 Greenhill Avenue
- Tax Annual Amount: 5042.89
- Zoning Description: R-1
Room Dimensions

This listing content provided by REALTOR.ca
has
been licensed by REALTOR®
members of The Canadian Real Estate Association
members of The Canadian Real Estate Association
Nearby Listings Stat
Active listings
2
Min Price
$535,000
Max Price
$559,900
Avg Price
$547,450
Days on Market
74 days
Sold listings
5
Min Sold Price
$349,000
Max Sold Price
$548,000
Avg Sold Price
$453,160
Days until Sold
12 days
Additional Information about 303 Greenhill Avenue










































