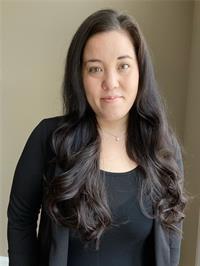144 Macbeth Crescent, North Bay
- Bedrooms: 3
- Bathrooms: 2
- Living area: 1365 square feet
- Type: Residential
- Added: 32 days ago
- Updated: 25 days ago
- Last Checked: 5 hours ago
Discover 144 Macbeth Crescent in the sought-after Graniteville subdivision! This all-brick bungalow features three spacious bedrooms and 1.5 bathrooms, perfect for families. Immaculately maintained, the home includes a large family room ideal for gatherings and cozy nights. The well-designed kitchen offers ample space for cooking on granite countertops, while the dining area overlooks the expansive backyard perfect for outdoor entertaining and relaxation. With an attached one-car garage for convenience, this home combines comfort and functionality. Enjoy the serene neighborhood and close proximity to amenities. Don't miss your chance to own this gem! Schedule your viewing today! (id:1945)
powered by

Show
More Details and Features
Property DetailsKey information about 144 Macbeth Crescent
- Cooling: Central air conditioning
- Heating: Forced air, Natural gas
- Stories: 1
- Structure Type: House
- Exterior Features: Brick
- Foundation Details: Block
- Architectural Style: Raised bungalow
Interior FeaturesDiscover the interior design and amenities
- Basement: Finished, Walk out, N/A
- Appliances: Refrigerator, Dishwasher, Stove, Microwave, Water Heater
- Bedrooms Total: 3
- Bathrooms Partial: 1
Exterior & Lot FeaturesLearn about the exterior and lot specifics of 144 Macbeth Crescent
- View: View
- Lot Features: Flat site, Dry
- Water Source: Municipal water
- Parking Total: 3
- Parking Features: Attached Garage
- Building Features: Fireplace(s)
- Lot Size Dimensions: 60 x 110 FT
Location & CommunityUnderstand the neighborhood and community
- Directions: Rancier Street to Macbeth
- Common Interest: Freehold
- Community Features: School Bus
Utilities & SystemsReview utilities and system installations
- Sewer: Sanitary sewer
- Utilities: Sewer, Cable
Tax & Legal InformationGet tax and legal details applicable to 144 Macbeth Crescent
- Tax Annual Amount: 4093.71
- Zoning Description: R1
Additional FeaturesExplore extra features and benefits
- Security Features: Smoke Detectors
Room Dimensions

This listing content provided by REALTOR.ca
has
been licensed by REALTOR®
members of The Canadian Real Estate Association
members of The Canadian Real Estate Association
Nearby Listings Stat
Active listings
8
Min Price
$314,900
Max Price
$559,900
Avg Price
$437,313
Days on Market
56 days
Sold listings
11
Min Sold Price
$300,000
Max Sold Price
$548,000
Avg Sold Price
$402,645
Days until Sold
17 days
Additional Information about 144 Macbeth Crescent






















