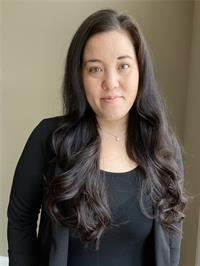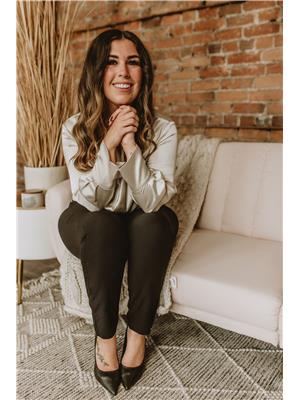607 Mcintyre Street W, North Bay
- Bedrooms: 5
- Bathrooms: 3
- Living area: 4500 square feet
- Type: Residential
Source: Public Records
Note: This property is not currently for sale or for rent on Ovlix.
We have found 6 Houses that closely match the specifications of the property located at 607 Mcintyre Street W with distances ranging from 2 to 8 kilometers away. The prices for these similar properties vary between 399,900 and 699,900.
Recently Sold Properties
Nearby Places
Name
Type
Address
Distance
Greco's Pizza
Store
344 Algonquin Ave
0.3 km
Days Inn & Suites North Bay
Lodging
340 Main St W
0.4 km
Howard Johnson Inn North Bay
Lodging
255 McIntyre St W
0.5 km
Chicago Café
Restaurant
167 Main St W
0.6 km
Kenalex Development Ltd
General contractor
1017 Jet Ave
0.7 km
Urban Café The
Food
101 Worthington St E
0.8 km
Moose's Big Game Sports Bar
Bar
134 Main St E
0.9 km
Cecils Eatery & Beer Society
Food
300 Wyld St
1.0 km
Burger World
Restaurant
1308 Algonquin Ave
1.3 km
Caseys Grill Bar
Restaurant
20 Maplewood Ave
1.3 km
Ontario Northland Transportation Commission
Establishment
555 Oak St E
1.5 km
Ontario Northland
Establishment
555 Oak St E
1.5 km
Property Details
- Cooling: Central air conditioning
- Heating: Forced air, In Floor Heating, Natural gas
- Stories: 2
- Year Built: 1924
- Structure Type: House
- Exterior Features: Brick
- Foundation Details: Stone
- Architectural Style: 2 Level
Interior Features
- Basement: Finished, Full
- Appliances: Range - Gas, Dishwasher, Window Coverings
- Living Area: 4500
- Bedrooms Total: 5
- Bathrooms Partial: 1
- Above Grade Finished Area: 3000
- Below Grade Finished Area: 1500
- Above Grade Finished Area Units: square feet
- Below Grade Finished Area Units: square feet
- Above Grade Finished Area Source: Other
- Below Grade Finished Area Source: Other
Exterior & Lot Features
- Lot Features: Corner Site
- Water Source: Municipal water
- Lot Size Units: acres
- Parking Total: 4
- Lot Size Dimensions: 0.125
Location & Community
- Directions: MAIN WEST TO MURRAY
- Common Interest: Freehold
- Street Dir Suffix: West
- Subdivision Name: West End
- Community Features: School Bus
Utilities & Systems
- Sewer: Municipal sewage system
- Utilities: Natural Gas, Electricity, Cable, Telephone
Tax & Legal Information
- Tax Annual Amount: 7915
- Zoning Description: R2
Additional Features
- Security Features: None
UNIQUE WEST END HOME PREVIOUS LAW OFFICE WITH LIVING QUARTERS WITH ELEVATOR, 2 FURNACES 2 AIR CONDITION UNITS IN FLOOR HEAT IN BASEMENT VARIETY OF OPTIONS ZONED R2 ALLOWS FOR DUPLEX WALKING DISTANCE TO WATERFRONT, Nestled in the historic West End of North Bay, the elegance of the 1920s finishes with the luxuries of the modern era meet in this detached two storey home. Interlock driveway brings you to the covered verandah, hardwood floors , plenty of cabinets and built-in dishwasher. Take in the comfort of heated floors in the basement. The refinished stairway to the second-floor lead to 2 bedrooms and a large 5-piece bathroom with separate soaker tub and shower. The lower level is developed with a laundry area a third bathroom. The home is heated by forced air gas and central air conditioning for the summer. Enjoy the location convenience of a walk to the waterfront, restaurants, schools, and trail. (id:1945)
Demographic Information
Neighbourhood Education
| Master's degree | 20 |
| Bachelor's degree | 40 |
| University / Above bachelor level | 10 |
| University / Below bachelor level | 10 |
| Certificate of Qualification | 10 |
| College | 90 |
| University degree at bachelor level or above | 80 |
Neighbourhood Marital Status Stat
| Married | 190 |
| Widowed | 30 |
| Divorced | 25 |
| Separated | 10 |
| Never married | 100 |
| Living common law | 30 |
| Married or living common law | 220 |
| Not married and not living common law | 170 |
Neighbourhood Construction Date
| 1961 to 1980 | 35 |
| 1981 to 1990 | 15 |
| 1960 or before | 155 |











