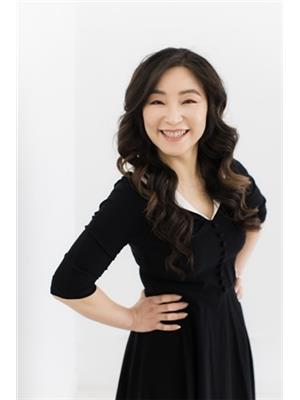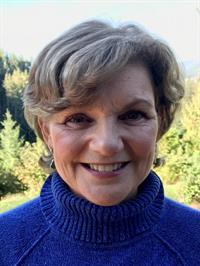1158 Kathleen Dr, Duncan
- Bedrooms: 4
- Bathrooms: 3
- Living area: 2764 square feet
- Type: Residential
- Added: 37 days ago
- Updated: 37 days ago
- Last Checked: 10 hours ago
This architecturally designed home has a newly Engineered MSE concrete retaining wall on driveway & located in one of the most sought after Maple Bay areas. Splendid valley & mountain views from this 2510 sq ft 2 level home which has lower entry thru inviting glass double doors. Both levels have a primary bedroom & ensuite and gorgeous oak wood flooring & crown molding throughout. A 2nd bdrm & spacious laundry room on the upper main floor. The pool table room could easily be converted into the 4th bedroom. Open concept living area upstairs with an expansive deck with glass railings to enjoy your hill & valley views. Sun awnings and a new hot tub is set into the deck. Superbly private and tranquil with wooded area surrounding. Banks of windows adorn the main living areas & the kitchen has attractive wood cabinetry, backsplash & granite countertops. For additional warmth, 2 propane fireplaces, 1 in living room and 1 down in rec room and a new hot water tank. Cobblestone courtyard & patio areas with rockeries & lighting and various sitting areas. Additional parking & rv/boat parking at road level, with also an engineered wall. Less than 1 hr to Victoria or by air to Vcr. Harbour air is located in quaint Maple Bay with 4 flights a day to downtown or airport Vcr. (id:1945)
powered by

Property DetailsKey information about 1158 Kathleen Dr
- Cooling: Air Conditioned
- Heating: Heat Pump, Electric, Propane
- Year Built: 1992
- Structure Type: House
Interior FeaturesDiscover the interior design and amenities
- Living Area: 2764
- Bedrooms Total: 4
- Fireplaces Total: 2
- Above Grade Finished Area: 2764
- Above Grade Finished Area Units: square feet
Exterior & Lot FeaturesLearn about the exterior and lot specifics of 1158 Kathleen Dr
- View: Valley view
- Lot Features: Hillside, Private setting, Other, Marine Oriented
- Lot Size Units: acres
- Parking Total: 6
- Lot Size Dimensions: 0.66
Location & CommunityUnderstand the neighborhood and community
- Common Interest: Freehold
Tax & Legal InformationGet tax and legal details applicable to 1158 Kathleen Dr
- Tax Lot: 15
- Zoning: Residential
- Parcel Number: 014-493-233
- Tax Annual Amount: 5755.95
Room Dimensions

This listing content provided by REALTOR.ca
has
been licensed by REALTOR®
members of The Canadian Real Estate Association
members of The Canadian Real Estate Association
Nearby Listings Stat
Active listings
12
Min Price
$825,000
Max Price
$1,399,900
Avg Price
$1,013,162
Days on Market
84 days
Sold listings
6
Min Sold Price
$825,000
Max Sold Price
$1,599,000
Avg Sold Price
$1,115,000
Days until Sold
112 days
Nearby Places
Additional Information about 1158 Kathleen Dr





















































































