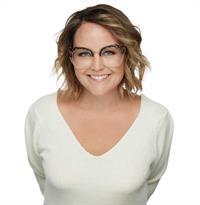213 Copperfield Boulevard Se, Calgary
- Bedrooms: 2
- Bathrooms: 3
- Living area: 1250.41 square feet
- Type: Townhouse
- Added: 12 days ago
- Updated: 11 days ago
- Last Checked: 20 hours ago
STOP THE CAR - This is the one you've been waiting for! This gorgeously renovated townhome in the heart of Copperfield is just waiting for your family! You'll instantly fall in love as you wander through this bright and sun filled home. Notice the brand new medium California shag carpet that blends perfectly with the neutral tones and bright pops of white trim, freshly painted throughout. Spacious living room with corner fireplace and high ceilings, open to the kitchen area above through a peek-a-boo opening. Kitchen level features stunning new stainless steel appliance package, warm wood cabinetry, open eating area and access to the west facing roof top deck - the perfect spot for a BBQ and sitting area. Laundry room is combined with the 2 piece bathroom on this level for ease and convenience. Two upper levels each have their own master bedrooms with full ensuites and walk in closets! This is a really great and functional floorplan! New honeycomb window coverings on the oversized windows throughout offer an ideal balance between privacy and sunlight. Fully developed lower level is perfect for a second family room, home office, or even a third bedroom! Wrap up this amazing offering with a single attached garage complete with insulation, drywall and some mezzanine storage! This home is situated in a great location within shorts walking distance to transit, parks, playgrounds, shopping, restaurants and so much more. Book your private viewing today, before its gone! (id:1945)
powered by

Property Details
- Cooling: None
- Heating: Forced air, Natural gas
- Year Built: 2005
- Structure Type: Row / Townhouse
- Exterior Features: Vinyl siding
- Foundation Details: Poured Concrete
- Architectural Style: 5 Level
- Construction Materials: Wood frame
Interior Features
- Basement: Finished, Full
- Flooring: Carpeted, Linoleum
- Appliances: Washer, Refrigerator, Dishwasher, Stove, Dryer, Hood Fan, Window Coverings, Garage door opener
- Living Area: 1250.41
- Bedrooms Total: 2
- Fireplaces Total: 1
- Bathrooms Partial: 1
- Above Grade Finished Area: 1250.41
- Above Grade Finished Area Units: square feet
Exterior & Lot Features
- Lot Features: PVC window, Closet Organizers, No Animal Home, No Smoking Home, Parking
- Parking Total: 2
- Parking Features: Attached Garage, Concrete
Location & Community
- Common Interest: Condo/Strata
- Street Dir Suffix: Southeast
- Subdivision Name: Copperfield
- Community Features: Golf Course Development, Pets Allowed With Restrictions
Property Management & Association
- Association Fee: 393
- Association Name: New Leaf
- Association Fee Includes: Common Area Maintenance, Property Management, Insurance, Parking, Reserve Fund Contributions
Tax & Legal Information
- Tax Year: 2024
- Parcel Number: 0031201049
- Tax Annual Amount: 2208
- Zoning Description: M-1
Room Dimensions

This listing content provided by REALTOR.ca has
been licensed by REALTOR®
members of The Canadian Real Estate Association
members of The Canadian Real Estate Association
















