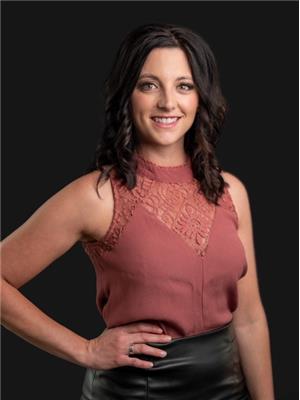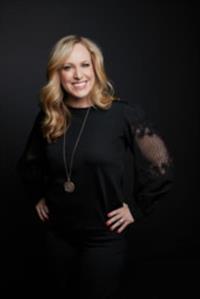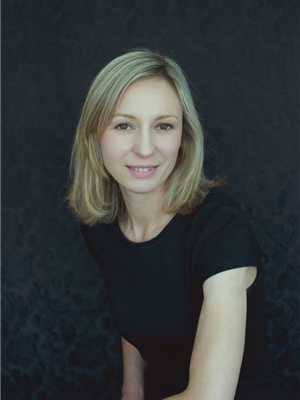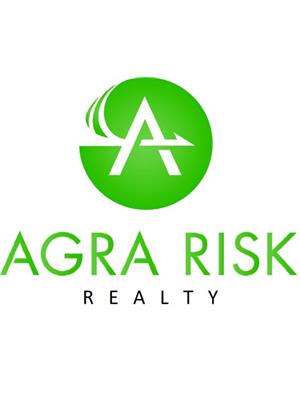119 Copperfield Heights Se, Calgary
- Bedrooms: 3
- Bathrooms: 2
- Living area: 930 square feet
- Type: Residential
- Added: 15 hours ago
- Updated: 15 hours ago
- Last Checked: 7 hours ago
Welcome Home! Immaculate, fully finished Bi-Level; 1727 sqft with 3 bedrooms & 2 bathrooms on a corner lot with Central A/C! Greeted with vaulted ceilings, brand new tile flooring at front entrance, brand new vinyl flooring throughout main floor & tons of natural light beaming through! Kitchen offers brand new backsplash and oak cabinets with tons of storage space. Walk out to your WEST facing backyard, enjoying some downtime on your composite deck. Down the hall offers a 2 bedrooms & 4pc main floor bathroom. Your fully finished cozy basement offers a huge rec room, laundry room, 3rd bedroom and full bathroom. Lots of room to build your dream garage (ask your Mortgage Broker about Purchase Plus Improvements), don’t miss out, call today to book a tour!! (id:1945)
powered by

Property Details
- Cooling: Central air conditioning
- Heating: Forced air
- Year Built: 2004
- Structure Type: House
- Exterior Features: Vinyl siding
- Foundation Details: Poured Concrete
- Architectural Style: Bi-level
Interior Features
- Basement: Finished, Full
- Flooring: Linoleum, Vinyl
- Appliances: Refrigerator, Dishwasher, Stove, Microwave, Hood Fan, Window Coverings, Washer & Dryer
- Living Area: 930
- Bedrooms Total: 3
- Above Grade Finished Area: 930
- Above Grade Finished Area Units: square feet
Exterior & Lot Features
- Lot Features: Back lane
- Lot Size Units: square meters
- Parking Total: 2
- Parking Features: Parking Pad, Other
- Lot Size Dimensions: 324.00
Location & Community
- Common Interest: Freehold
- Street Dir Suffix: Southeast
- Subdivision Name: Copperfield
Tax & Legal Information
- Tax Lot: 51
- Tax Year: 2024
- Tax Block: 1
- Parcel Number: 0030300891
- Tax Annual Amount: 2682
- Zoning Description: R-G
Room Dimensions

This listing content provided by REALTOR.ca has
been licensed by REALTOR®
members of The Canadian Real Estate Association
members of The Canadian Real Estate Association

















