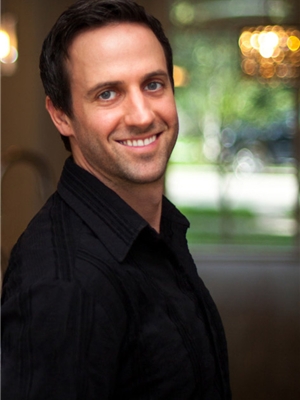214 Mckenzie Towne Close Se, Calgary
- Bedrooms: 2
- Bathrooms: 2
- Living area: 1158 square feet
- MLS®: a2152433
- Type: Townhouse
- Added: 45 days ago
- Updated: 13 hours ago
- Last Checked: 5 hours ago
Welcome to Mckenzie Towne. This Townhouse has Low Condo Fees, Fenced and landscaped back yard and is within walking distance to the heart of McKenzie Towne. upgrades include granite counter-tops and new appliances. On the top level, there are two large bedrooms, with walk in closets and jack and jill bathroom. A pull down staircase leads to a semi developed attic which is great for storage or to use as a man cave, gym or art studio. This unit is priced to sell so dont wait. Book a Showing ASAP (id:1945)
powered by

Property Details
- Cooling: None
- Heating: Forced air, Natural gas
- Stories: 2
- Year Built: 2011
- Structure Type: Row / Townhouse
- Exterior Features: Composite Siding
- Foundation Details: Poured Concrete
- Construction Materials: Wood frame
Interior Features
- Basement: None
- Flooring: Laminate, Carpeted
- Appliances: Refrigerator, Dishwasher, Stove
- Living Area: 1158
- Bedrooms Total: 2
- Bathrooms Partial: 1
- Above Grade Finished Area: 1158
- Above Grade Finished Area Units: square feet
Exterior & Lot Features
- Water Source: Municipal water
- Lot Size Units: square meters
- Parking Total: 1
- Lot Size Dimensions: 976.00
Location & Community
- Common Interest: Condo/Strata
- Street Dir Suffix: Southeast
- Subdivision Name: McKenzie Towne
- Community Features: Pets Allowed
Property Management & Association
- Association Fee: 326.04
- Association Name: Keystone Grey
- Association Fee Includes: Common Area Maintenance, Property Management, Insurance, Reserve Fund Contributions
Tax & Legal Information
- Tax Year: 2024
- Tax Block: 70
- Parcel Number: 0035191386
- Tax Annual Amount: 1994
- Zoning Description: M-2
Room Dimensions

This listing content provided by REALTOR.ca has
been licensed by REALTOR®
members of The Canadian Real Estate Association
members of The Canadian Real Estate Association
Nearby Listings Stat
Active listings
52
Min Price
$258,000
Max Price
$1,974,900
Avg Price
$574,854
Days on Market
34 days
Sold listings
52
Min Sold Price
$310,000
Max Sold Price
$1,656,900
Avg Sold Price
$442,240
Days until Sold
28 days














