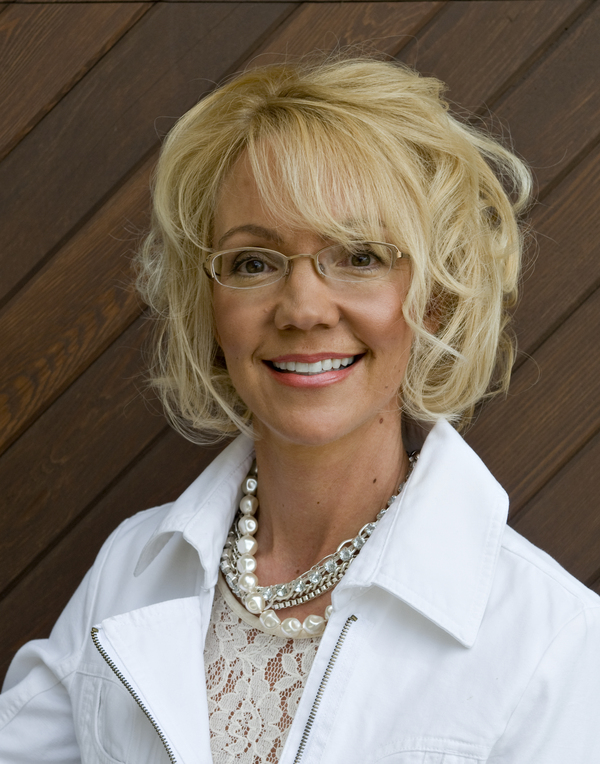914 11010 Bonaventure Drive Se, Calgary
- Bedrooms: 2
- Bathrooms: 1
- Living area: 468 square feet
- Type: Townhouse
- Added: 4 days ago
- Updated: 3 days ago
- Last Checked: 18 hours ago
This 2-bedroom townhouse, located in the well-established Willow Court Green complex in Willow Park, offers space, value, and location in one of the city’s most sought-after neighbourhoods. This townhouse is perfect for first-time buyers, small families, or savvy investors looking for a well-maintained property in an unbeatable location. The main level consists of a large living room, an adjoining dining room, and a kitchen with lots of counter space, white cabinetry, and stainless steel appliances. On the lower level, you’ll find two generously sized bedrooms, each with large windows allowing plenty of natural light to fill the rooms and ample closet space, a laundry area, and a 4-piece bathroom. A great feature of this home - a large fenced off and private patio area requiring no maintenance, and includes a secure storage shed. The location of this complex is exceptional. For families, Willow Park School, Nickle Junior High School , and St. William School are all nearby, offering excellent education options. You're also a 5 minute walk away from Southcentre Mall, where you’ll find a variety of shops, services, and grocery options to meet all your shopping needs. Outdoor enthusiasts will enjoy the close proximity to Fish Creek Provincial Park, and multiple golf options nearby. Commuting is a breeze with easy access to Anderson C-Train Station, offering direct transit to downtown Calgary and beyond. For drivers, major roadways like Macleod Trail and Deerfoot Trail are just minutes away, making this an ideal location for getting around the city quickly and efficiently. Don’t miss out on the chance to own this well-maintained townhouse in Willow Court Green—offering exceptional value at this price point, in an unbeatable location. (id:1945)
powered by

Property Details
- Cooling: None
- Heating: Forced air, Natural gas
- Year Built: 1971
- Structure Type: Row / Townhouse
- Exterior Features: Stucco, Wood siding
- Foundation Details: Poured Concrete
- Architectural Style: Bi-level
- Construction Materials: Wood frame
Interior Features
- Basement: Finished, Full
- Flooring: Carpeted, Linoleum
- Appliances: Washer, Refrigerator, Dishwasher, Stove, Dryer, Microwave, Window Coverings
- Living Area: 468
- Bedrooms Total: 2
- Above Grade Finished Area: 468
- Above Grade Finished Area Units: square feet
Exterior & Lot Features
- Lot Features: Other, No Animal Home, No Smoking Home, Parking
- Parking Total: 1
Location & Community
- Common Interest: Condo/Strata
- Street Dir Suffix: Southeast
- Subdivision Name: Willow Park
- Community Features: Golf Course Development, Pets Allowed With Restrictions
Property Management & Association
- Association Fee: 366
- Association Fee Includes: Common Area Maintenance, Property Management, Water, Insurance, Reserve Fund Contributions, Sewer
Tax & Legal Information
- Tax Year: 2024
- Parcel Number: 0015474117
- Tax Annual Amount: 1391
- Zoning Description: M-CG
Room Dimensions

This listing content provided by REALTOR.ca has
been licensed by REALTOR®
members of The Canadian Real Estate Association
members of The Canadian Real Estate Association

















