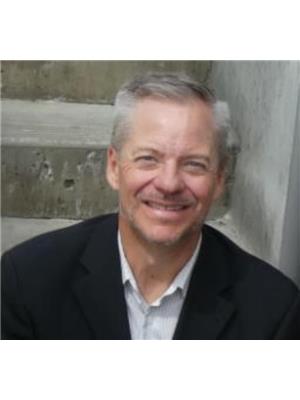116 Shawnee Common Sw, Calgary
- Bedrooms: 2
- Bathrooms: 3
- Living area: 1133.5 square feet
- Type: Townhouse
- Added: 21 days ago
- Updated: 12 days ago
- Last Checked: 21 hours ago
***Open House Saturday August 31st from 1:00-3:00pm *** Welcome home to this appointed townhouse in coveted Shawnee Slopes. This executive townhouse is in the heart of the development, nestled on a quiet street! You cannot get a better location if you enjoy nature walks as Fish Creek Park is a block away! If ease of transportation is your goal, Fish Creek LRT Station is 5 minutes from your door. Walking distance to parks, tennis courts, Pickle ball courts, shops, and more to open in the fall! Also, there are 3 daycare's within walking distance! Any other amenities you can think of are just a short distance away. This beautifully crafted townhome features clean lines and modern touches throughout. The main level features an open floor plan with a dining area which is naturally lighted by 2 large patio doors leading to a balcony for enjoying your morning coffee. A/C to keep you cool on those hot Calgary days! The kitchen has plenty of cabinets, an island with quartz countertops that could seat 4 comfortably. The upgraded, stainless appliances and a large pantry finish the kitchen. Beyond the kitchen is the living room which is spacious and flooded with light from the front windows, with Levolor banded Shades throughout ($4,000 Dollar Value) On the upper level there are two master suites each with their own ensuites and walk-in closets. This home has luxury vinyl plank flooring on both levels. The laundry is also thoughtfully located on the upper level. Park your 2 vehicles in the tandem garage which is 37.3 feet long with room for visitors to park on your drive! Call to view this beautiful townhome with your favourite Realtor today! (id:1945)
powered by

Property Details
- Cooling: Central air conditioning
- Heating: Forced air, Natural gas
- Stories: 3
- Year Built: 2018
- Structure Type: Row / Townhouse
- Exterior Features: Stucco, Vinyl siding
- Foundation Details: Poured Concrete
- Construction Materials: Wood frame
Interior Features
- Basement: None
- Flooring: Carpeted, Vinyl
- Appliances: Refrigerator, Dishwasher, Stove, Dryer, Garage door opener
- Living Area: 1133.5
- Bedrooms Total: 2
- Bathrooms Partial: 2
- Above Grade Finished Area: 1133.5
- Above Grade Finished Area Units: square feet
Exterior & Lot Features
- View: View
- Lot Features: See remarks, No Animal Home, No Smoking Home
- Lot Size Units: square feet
- Parking Total: 2
- Parking Features: Attached Garage
- Lot Size Dimensions: 320.00
Location & Community
- Common Interest: Condo/Strata
- Street Dir Suffix: Southwest
- Subdivision Name: Shawnee Slopes
- Community Features: Golf Course Development, Pets not Allowed, Fishing
Property Management & Association
- Association Fee: 464.24
- Association Name: Blue Jean Property Management
- Association Fee Includes: Condominium Amenities
Tax & Legal Information
- Tax Year: 2024
- Parcel Number: 0038291829
- Tax Annual Amount: 2970
- Zoning Description: DC
Room Dimensions
This listing content provided by REALTOR.ca has
been licensed by REALTOR®
members of The Canadian Real Estate Association
members of The Canadian Real Estate Association


















