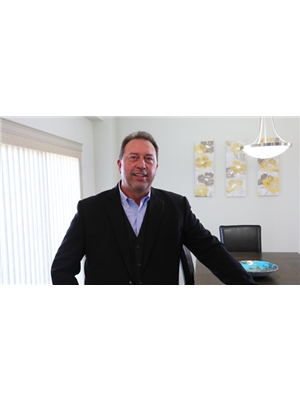155 Tipping Close Se, Airdrie
- Bedrooms: 4
- Bathrooms: 3
- Living area: 1795.44 square feet
- Type: Residential
Source: Public Records
Note: This property is not currently for sale or for rent on Ovlix.
We have found 6 Houses that closely match the specifications of the property located at 155 Tipping Close Se with distances ranging from 2 to 5 kilometers away. The prices for these similar properties vary between 450,000 and 819,900.
Recently Sold Properties
Nearby Places
Name
Type
Address
Distance
Calgary International Airport
Airport
2000 Airport Rd NE
16.6 km
Deerfoot Mall
Shopping mall
901 64 Ave NE
19.3 km
7-Eleven
Convenience store
265 Falshire Dr NE
19.5 km
Bishop McNally High School
School
5700 Falconridge Blvd
19.7 km
Nose Hill Park
Park
Calgary
20.3 km
Aero Space Museum
Store
4629 McCall Way NE
20.6 km
Cactus Club Cafe
Restaurant
2612 39 Ave NE
21.1 km
Alberta Bible College
School
635 Northmount Dr NW
22.6 km
Sunridge Mall
Shopping mall
2525 36 St NE
22.8 km
Saint Francis High School
School
877 Northmount Dr NW
23.1 km
McDonald's
Restaurant
1920 68th St NE
23.5 km
F. E. Osborne School
School
5315 Varsity Dr NW
24.1 km
Property Details
- Cooling: Central air conditioning
- Heating: Forced air, Natural gas
- Year Built: 1994
- Structure Type: House
- Exterior Features: Brick, Vinyl siding
- Foundation Details: Poured Concrete
- Architectural Style: 4 Level
Interior Features
- Basement: Finished, Full
- Flooring: Laminate, Carpeted, Ceramic Tile, Linoleum
- Appliances: Refrigerator, Dishwasher, Stove, Microwave, Freezer, Hood Fan, Washer & Dryer
- Living Area: 1795.44
- Bedrooms Total: 4
- Fireplaces Total: 1
- Above Grade Finished Area: 1795.44
- Above Grade Finished Area Units: square feet
Exterior & Lot Features
- Lot Features: Treed, Back lane, PVC window
- Lot Size Units: square meters
- Parking Total: 4
- Parking Features: Attached Garage
- Lot Size Dimensions: 462.70
Location & Community
- Common Interest: Freehold
- Street Dir Suffix: Southeast
- Subdivision Name: Thorburn
- Community Features: Lake Privileges
Tax & Legal Information
- Tax Lot: 8
- Tax Year: 2024
- Tax Block: 6
- Parcel Number: 0023245997
- Tax Annual Amount: 3582
- Zoning Description: R1
**FAMILY FRIENDLY SPECIAL NEXT TO BEAUTIFUL EAST LAKE** Imagine turning into a PICTURESQUE, TREE-LINED neighbourhood that fills you with hope. As you glide into this QUIET close with no through traffic, a smile spreads across your face. One glance at this beautiful home, and your heart skips a beat—this could be the one! Step inside and be CAPTIVATED by the LOFTY vaulted ceilings that create an airy, SPACIOUS ATMOSPHERE. Pass through the WELCOMING living room and discover the BRIGHTLY LIT kitchen, complete with GLEAMING stone countertops—perfect for preparing FAMILY FEASTS. A glimpse into the lower family room sparks visions of COZY movie nights and reading by the fireplace on winter evenings. Step out onto the EXPANSIVE deck, and you know you've found it. This resort-like outdoor space promises countless evenings of FUN & LAUGHTER—a perfect setting for entertaining friends. Ascend to the upper level to find a massive master bedroom that offers a PEACEFUL retreat. Never scrape ice off your car again, thanks to the double-attached garage. All of this is just a short stroll from beautiful East Lake and the popular Genesis Place Recreation Centre. Can it get any more perfect? This STUNNING home could be yours for just $34,970 down and $3,013.61 per month (O.A.C.). Don't miss out on this opportunity to live in STYLE & COMFORT! (id:1945)
Demographic Information
Neighbourhood Education
| Master's degree | 10 |
| Bachelor's degree | 25 |
| University / Below bachelor level | 15 |
| Certificate of Qualification | 45 |
| College | 110 |
| University degree at bachelor level or above | 30 |
Neighbourhood Marital Status Stat
| Married | 255 |
| Widowed | 10 |
| Divorced | 15 |
| Separated | 5 |
| Never married | 105 |
| Living common law | 15 |
| Married or living common law | 275 |
| Not married and not living common law | 130 |
Neighbourhood Construction Date
| 1961 to 1980 | 10 |
| 1981 to 1990 | 75 |
| 1991 to 2000 | 95 |








