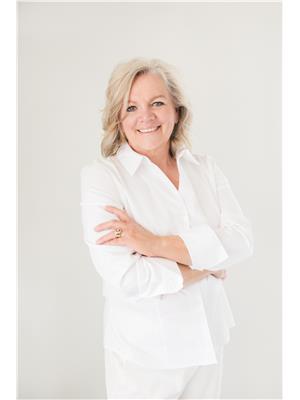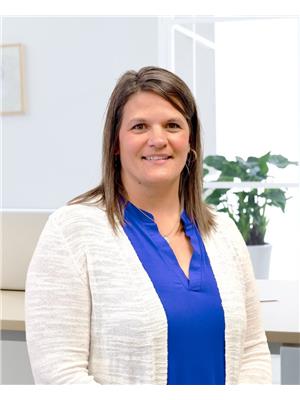45 Shaw Crescent, Medicine Hat
- Bedrooms: 4
- Bathrooms: 3
- Living area: 1651 square feet
- Type: Residential
- Added: 55 days ago
- Updated: 8 days ago
- Last Checked: 5 hours ago
A well-located two storey split home with a spacious layout providing ample room for a growing family or those who love to entertain. The top level has the primary bedroom along with a 3 piece ensuite as well as two more bedrooms and a 4 piece bath; on the main level is room for a formal living and/or dining space, a family room with wood burning fireplace, a two piece bath, laundry room along with the kitchen and breakfast bar/peninsula. The basement has another bedroom, more family/rec space as well as a large storage space area. The addition of a sunroom, off the kitchen adds more square footage to enjoy and appreciate all of the seasons. When you live at 45 Shaw Crescent you can walk out your back gate onto the walking paths of Medicine Hat or just enjoy having no neighbours immediately behind you, you are also close to schools, plenty of greenspace and not far from shopping. (id:1945)
powered by

Property Details
- Cooling: Central air conditioning
- Heating: Forced air
- Year Built: 1989
- Structure Type: House
- Exterior Features: Concrete, Brick, Vinyl siding
- Foundation Details: Poured Concrete
- Construction Materials: Poured concrete, Wood frame
Interior Features
- Basement: Partially finished, Full
- Flooring: Hardwood, Carpeted, Linoleum
- Appliances: Refrigerator, Dishwasher, Stove, Garage door opener, Washer & Dryer
- Living Area: 1651
- Bedrooms Total: 4
- Fireplaces Total: 1
- Bathrooms Partial: 1
- Above Grade Finished Area: 1651
- Above Grade Finished Area Units: square feet
Exterior & Lot Features
- Lot Features: Gas BBQ Hookup
- Lot Size Units: square meters
- Parking Total: 4
- Parking Features: Attached Garage, Other
- Lot Size Dimensions: 524.65
Location & Community
- Common Interest: Freehold
- Subdivision Name: SE Southridge
Tax & Legal Information
- Tax Lot: 8
- Tax Year: 2024
- Tax Block: 16
- Parcel Number: 0011200193
- Tax Annual Amount: 3696.47
- Zoning Description: R-LD
Room Dimensions
This listing content provided by REALTOR.ca has
been licensed by REALTOR®
members of The Canadian Real Estate Association
members of The Canadian Real Estate Association

















