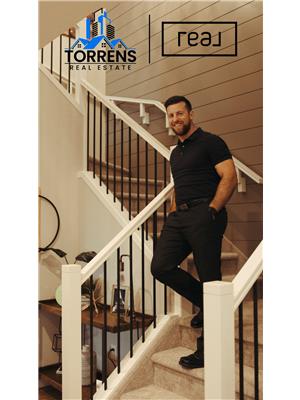5552 35 Street, Red Deer
- Bedrooms: 4
- Bathrooms: 2
- Living area: 816 square feet
- Type: Residential
Source: Public Records
Note: This property is not currently for sale or for rent on Ovlix.
We have found 6 Houses that closely match the specifications of the property located at 5552 35 Street with distances ranging from 2 to 9 kilometers away. The prices for these similar properties vary between 214,900 and 444,900.
Recently Sold Properties
Nearby Places
Name
Type
Address
Distance
One Eleven Grill
Restaurant
5301 43 St
0.8 km
Pizza Hut
Meal takeaway
3430 50th Ave
1.0 km
Las Palmeras
Restaurant
3630 50 Ave
1.0 km
Red Deer College
School
100 College Blvd
1.0 km
Sheraton Red Deer Hotel
Restaurant
3310 50 Ave
1.0 km
Shiso Japanese Restaurant
Restaurant
3731 50 Ave
1.1 km
Boston Pizza
Restaurant
3215 Gaetz Ave
1.2 km
Dairy Queen
Store
4202 Gaetz Ave
1.2 km
Super 8 Red Deer City Centre
Lodging
4217 50th Ave
1.2 km
The Redstone Grill & Wine Bar
Bar
5018 45 St
1.3 km
Canada Safeway Limited
Grocery or supermarket
4407 50th Avenue
1.4 km
Denny's
Restaurant
2930 Goetz Ave
1.4 km
Property Details
- Cooling: None
- Heating: Forced air, Natural gas
- Stories: 1
- Year Built: 1958
- Structure Type: House
- Exterior Features: Stucco, Wood siding
- Foundation Details: Poured Concrete
- Architectural Style: Bungalow
- Construction Materials: Wood frame
Interior Features
- Basement: Finished, Full, Separate entrance, Walk-up
- Flooring: Hardwood, Laminate, Carpeted, Linoleum
- Appliances: Washer, Refrigerator, Stove, Dryer, Microwave, See remarks, Window/Sleeve Air Conditioner
- Living Area: 816
- Bedrooms Total: 4
- Above Grade Finished Area: 816
- Above Grade Finished Area Units: square feet
Exterior & Lot Features
- Lot Features: Treed, See remarks, Back lane, PVC window, Level
- Water Source: Municipal water
- Lot Size Units: square feet
- Parking Total: 4
- Parking Features: Detached Garage, Other, RV
- Lot Size Dimensions: 6243.00
Location & Community
- Common Interest: Freehold
- Subdivision Name: West Park
Utilities & Systems
- Sewer: Municipal sewage system
- Utilities: Natural Gas, Electricity
Tax & Legal Information
- Tax Lot: 16
- Tax Year: 2024
- Tax Block: 25
- Parcel Number: 0015254527
- Tax Annual Amount: 2244
- Zoning Description: R1A
IMMEDIATE POSSESSION AVAILABLE ~ 4 BED, 2 BATH BUNGALOW ~ SEPARATE BASEMENT ENTRY ~ 24' x 13' DETACHED GARAGE, FRONT & REAR DRIVES W/ROOM FOR AN RV ~ Mature landscaping creates eye catching curb appeal and welcomes you to this well cared for home ~ The living room features hardwood flooring and a large south facing window that allows for natural light ~ The kitchen offers a functional layout with an abundance of ceiling height cabinets, wall pantry, ample counter space, window above the sink overlooking the backyard with a skylight above, opens to the dining space with built in shelving and offers access to the rear entry and deck ~ Two main floor bedrooms are both a generous size, have hardwood flooring, built in closet organizers and are conveniently located across from the 4 piece main bathroom ~ The fully finished basement has a family room, 2 bedrooms, a 3 piece bathroom, laundry with a sink, folding counter, and space for storage ~ The backyard is landscaped with mature trees and shrubs, has a large deck, shed and tons of grassy yard space ~ Extra long front driveway leads to the detached garage with overhead doors on the front and back so you can drive through to the rear drive and back alley ~ Excellent location; close to walking trails that lead to Heritage Ranch and the scenic river valley, walking distance to multiple schools, parks, playgrounds, shopping, Red Deer Polytechnic, and easy access to downtown and highway 2 ~ Move in ready! (id:1945)
Demographic Information
Neighbourhood Education
| Bachelor's degree | 25 |
| University / Above bachelor level | 10 |
| University / Below bachelor level | 10 |
| Certificate of Qualification | 30 |
| College | 30 |
| University degree at bachelor level or above | 25 |
Neighbourhood Marital Status Stat
| Married | 105 |
| Widowed | 10 |
| Divorced | 30 |
| Separated | 10 |
| Never married | 100 |
| Living common law | 40 |
| Married or living common law | 145 |
| Not married and not living common law | 150 |
Neighbourhood Construction Date
| 1961 to 1980 | 30 |
| 1991 to 2000 | 10 |
| 1960 or before | 90 |










