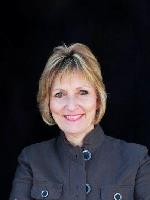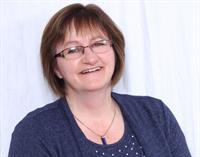7210 Rockland Rd, Lake Cowichan
- Bedrooms: 3
- Bathrooms: 2
- Living area: 2031 square feet
- Type: Residential
- Added: 11 days ago
- Updated: 9 days ago
- Last Checked: 8 hours ago
Don’t miss this 3 bedroom, 2 bathroom two storey family home in a great location! Lots of recent updates including a new heat pump, hot water tank and plumbing, upgraded 200amp electrical, new drywall and paint, beautifully bright and updated kitchen, updated bathrooms, new flooring throughout and so much more! The family friendly layout includes generous sized bedrooms, 2 up and 1 down perfect for teens, guests or office space, a big basement family room with cozy woodstove, large laundry room with lots of space for storage and a huge, covered deck, perfect for year-round enjoyment with covered parking below. Lots of room to park your RV & boat too. The big back yard is fully fenced & the level useable property backs onto the Trans Canada Trail for easy walking access to recreation and Lake Cowichan amenities. Looking for an affordable home in a quiet, family friendly neighbourhood? This could be the one! (id:1945)
powered by

Property Details
- Cooling: Fully air conditioned
- Heating: Heat Pump, Electric, Wood
- Year Built: 1967
- Structure Type: House
Interior Features
- Appliances: Refrigerator
- Living Area: 2031
- Bedrooms Total: 3
- Fireplaces Total: 1
- Above Grade Finished Area: 2031
- Above Grade Finished Area Units: square feet
Exterior & Lot Features
- View: Mountain view
- Lot Features: Level lot, Partially cleared, Other, Marine Oriented
- Lot Size Units: square feet
- Parking Total: 3
- Lot Size Dimensions: 7100
Location & Community
- Common Interest: Freehold
Tax & Legal Information
- Tax Lot: 5
- Zoning: Residential
- Parcel Number: 004-777-484
- Tax Annual Amount: 2869
- Zoning Description: R-3
Room Dimensions

This listing content provided by REALTOR.ca has
been licensed by REALTOR®
members of The Canadian Real Estate Association
members of The Canadian Real Estate Association
















