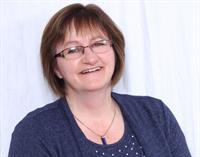275 Castley Hts, Lake Cowichan
- Bedrooms: 2
- Bathrooms: 2
- Living area: 1667 square feet
- Type: Residential
- Added: 58 days ago
- Updated: 17 hours ago
- Last Checked: 9 hours ago
Welcome to your serene oasis! Built in 2021, this stunning home offers modern comfort amidst breathtaking natural beauty with majestic mountain & lake views. This meticulously crafted 2 bed, 2 den home blends functionality with elegance. Step inside to discover luxury vinyl plank flooring, Hunter Douglas blinds, & stainless steel appliances, setting the stage for refined living & effortless style, with a roughed-in EV charger in the garage. The charm extends beyond indoors. Enjoy stunning views from the balcony. The beach is just an 8 min drive & a public boat launch is 5 min away. Explore nearby hiking trails, perfect for outdoor enthusiasts seeking adventure. This home is still covered under a new home warranty, providing peace of mind. Adding to your comfort, this home has a heat pump & ERV system. The fenced backyard adds privacy and security. Embrace the allure of lakeside living in Lake Cowichan & embark on a journey of tranquility & blissful experiences. All Data Approx, Buyers To Verify If Important. (id:1945)
powered by

Property DetailsKey information about 275 Castley Hts
- Cooling: Air Conditioned
- Heating: Heat Pump, Baseboard heaters
- Year Built: 2021
- Structure Type: House
Interior FeaturesDiscover the interior design and amenities
- Appliances: Washer, Refrigerator, Stove, Dryer
- Living Area: 1667
- Bedrooms Total: 2
- Fireplaces Total: 1
- Above Grade Finished Area: 1667
- Above Grade Finished Area Units: square feet
Exterior & Lot FeaturesLearn about the exterior and lot specifics of 275 Castley Hts
- View: Lake view, Mountain view
- Lot Features: Cul-de-sac, Other
- Lot Size Units: square feet
- Parking Total: 5
- Lot Size Dimensions: 8102
Location & CommunityUnderstand the neighborhood and community
- Common Interest: Freehold
Tax & Legal InformationGet tax and legal details applicable to 275 Castley Hts
- Tax Lot: 17
- Zoning: Residential
- Tax Block: 14
- Parcel Number: 017-909-279
- Tax Annual Amount: 4534
Room Dimensions

This listing content provided by REALTOR.ca
has
been licensed by REALTOR®
members of The Canadian Real Estate Association
members of The Canadian Real Estate Association
Nearby Listings Stat
Active listings
15
Min Price
$459,000
Max Price
$1,810,000
Avg Price
$799,113
Days on Market
86 days
Sold listings
2
Min Sold Price
$599,999
Max Sold Price
$624,000
Avg Sold Price
$612,000
Days until Sold
55 days
Nearby Places
Additional Information about 275 Castley Hts





















































































