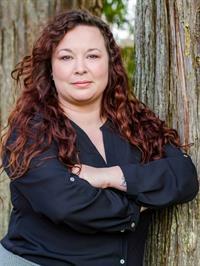7721 Parkinson Rd, Lake Cowichan
- Bedrooms: 3
- Bathrooms: 2
- Living area: 2010 square feet
- Type: Residential
- Added: 44 days ago
- Updated: 24 days ago
- Last Checked: 16 hours ago
Recently renovated 3 bed 2 bath Swiss style chalet home on .63 private acres with your very own creek! Located between Lake Cowichan and Youbou this home is 500 m from Sunset Beach, 850 m from Spring Beach as well as being a hop, skip and a jump away from multiple other beach areas. 2 driveways offer ample parking for vehicles, RV's and toys and level access to main and lower floors. Soaring 20' ceilings greet you as you enter the main floor w a bedroom in the loft on the upper level and 2 bedrooms on the lower level with walk out family room and sliding glass doors. Over 800 sq ft of decks! New roof, new water filtration system, refinished hardwood floors and updated kitchen. This charming home is perfect for a retreat/vacation home or an idyllic space to connect with nature and live year round. Handy storage/workshop room. 6km to Lake Cowichan and 30 min from Duncan. Feel nestled in the woods while having quick and easy access to all of the comforts of town. Book your viewing today! (id:1945)
powered by

Property DetailsKey information about 7721 Parkinson Rd
- Cooling: None
- Heating: Baseboard heaters, Electric, Propane
- Year Built: 1994
- Structure Type: House
- Architectural Style: Cottage, Westcoast, Cabin
Interior FeaturesDiscover the interior design and amenities
- Living Area: 2010
- Bedrooms Total: 3
- Fireplaces Total: 1
- Above Grade Finished Area: 1934
- Above Grade Finished Area Units: square feet
Exterior & Lot FeaturesLearn about the exterior and lot specifics of 7721 Parkinson Rd
- View: Mountain view
- Lot Features: Cul-de-sac, Park setting, Private setting, See remarks, Other
- Lot Size Units: acres
- Parking Total: 6
- Parking Features: Stall
- Lot Size Dimensions: 0.63
Location & CommunityUnderstand the neighborhood and community
- Common Interest: Freehold
Tax & Legal InformationGet tax and legal details applicable to 7721 Parkinson Rd
- Zoning: Residential
- Parcel Number: 001-199-790
- Tax Annual Amount: 3603
- Zoning Description: R2
Room Dimensions

This listing content provided by REALTOR.ca
has
been licensed by REALTOR®
members of The Canadian Real Estate Association
members of The Canadian Real Estate Association
Nearby Listings Stat
Active listings
5
Min Price
$644,000
Max Price
$1,195,000
Avg Price
$974,580
Days on Market
110 days
Sold listings
1
Min Sold Price
$1,175,000
Max Sold Price
$1,175,000
Avg Sold Price
$1,175,000
Days until Sold
80 days
Nearby Places
Additional Information about 7721 Parkinson Rd









































































