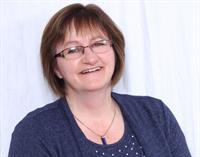9506 South Shore Rd, Honeymoon Bay
- Bedrooms: 5
- Bathrooms: 3
- Living area: 2400 square feet
- Type: Residential
- Added: 116 days ago
- Updated: 14 days ago
- Last Checked: 17 hours ago
Visit REALTOR® website for additional information. Escape to this 5 bedroom, 3 bathroom home on 1.85 acres with riverfront. Enjoy privacy with a fenced yard and spacious outdoor areas. Upstairs, the kitchen connects to a dining room and large deck overlooking the river. The living room features a picture window with breathtaking views. The primary bedroom includes a spacious ensuite. Two more bedrooms and another 4pc bathroom complete the upper level, along with a versatile den/office. Downstairs, find a large rec room, family room, two bedrooms, a 2pc bathroom, and a spacious laundry room. Elegant coved ceilings, arched doorways, and the enclosed carport comes equipped with two 240-volt hookups, perfect for charging electric vehicles, running high-powered tools, or setting up a workshop. Perfect for those seeking a relaxed lifestyle amidst nature. Enjoy fishing, swimming, quadding and campfires in your own backyard, with nearby Lake Cowichan for boating and swimming. Don't miss your opportunity. (id:1945)
powered by

Property DetailsKey information about 9506 South Shore Rd
- Cooling: None
- Heating: Forced air, Oil
- Year Built: 1964
- Structure Type: House
Interior FeaturesDiscover the interior design and amenities
- Living Area: 2400
- Bedrooms Total: 5
- Fireplaces Total: 1
- Above Grade Finished Area: 2400
- Above Grade Finished Area Units: square feet
Exterior & Lot FeaturesLearn about the exterior and lot specifics of 9506 South Shore Rd
- View: Mountain view, River view, View
- Lot Features: Acreage, Level lot, Wooded area, Other
- Lot Size Units: acres
- Parking Total: 10
- Lot Size Dimensions: 1.85
- Waterfront Features: Waterfront on river
Location & CommunityUnderstand the neighborhood and community
- Common Interest: Freehold
Tax & Legal InformationGet tax and legal details applicable to 9506 South Shore Rd
- Zoning: Residential
- Parcel Number: 026-162-750
- Tax Annual Amount: 2733
- Zoning Description: A1
Room Dimensions

This listing content provided by REALTOR.ca
has
been licensed by REALTOR®
members of The Canadian Real Estate Association
members of The Canadian Real Estate Association
Nearby Listings Stat
Active listings
1
Min Price
$799,900
Max Price
$799,900
Avg Price
$799,900
Days on Market
115 days
Sold listings
0
Min Sold Price
$0
Max Sold Price
$0
Avg Sold Price
$0
Days until Sold
days
Nearby Places
Additional Information about 9506 South Shore Rd


























