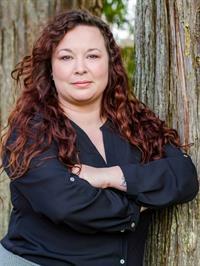6816 First St, Honeymoon Bay
- Bedrooms: 3
- Bathrooms: 1
- Living area: 1063 square feet
- Type: Residential
- Added: 67 days ago
- Updated: 66 days ago
- Last Checked: 17 hours ago
Enjoy a perfect lifestyle in a quiet neighbourhood. Tastefully renovated with a light airy ambiance this one level home offers an open floorplan with lots of windows to let in the natural light. A cozy living room, open dining area, a perfect kitchen with plenty of workspace, wood cabinetry w feature concrete counters. An efficient pellet stove will save you $$$ in heating costs. 3 bedrooms, 1 4pce bath. Wood floors refinished with a beachy theme. The yard is level, fully fenced with raised garden beds and a fire pit. Hang your hammock and relax. Private backing on to a greenspace. Municipal water. Bare land strata. $20.00 per month for road maintenance. 2.19% assumable mortgage with qualification until November 1, 2025. (id:1945)
powered by

Property DetailsKey information about 6816 First St
- Cooling: None
- Heating: Electric
- Year Built: 1946
- Structure Type: House
Interior FeaturesDiscover the interior design and amenities
- Appliances: Washer, Refrigerator, Stove, Dryer
- Living Area: 1063
- Bedrooms Total: 3
- Fireplaces Total: 1
- Above Grade Finished Area: 1063
- Above Grade Finished Area Units: square feet
Exterior & Lot FeaturesLearn about the exterior and lot specifics of 6816 First St
- Lot Features: Level lot, Other
- Lot Size Units: square feet
- Parking Total: 2
- Lot Size Dimensions: 8718
Location & CommunityUnderstand the neighborhood and community
- Common Interest: Condo/Strata
- Community Features: Family Oriented, Pets Allowed With Restrictions
Business & Leasing InformationCheck business and leasing options available at 6816 First St
- Lease Amount Frequency: Monthly
Property Management & AssociationFind out management and association details
- Association Fee: 20
Tax & Legal InformationGet tax and legal details applicable to 6816 First St
- Zoning: Residential
- Parcel Number: 000-212-130
- Tax Annual Amount: 3057.12
Room Dimensions

This listing content provided by REALTOR.ca
has
been licensed by REALTOR®
members of The Canadian Real Estate Association
members of The Canadian Real Estate Association
Nearby Listings Stat
Active listings
4
Min Price
$299,000
Max Price
$617,900
Avg Price
$406,225
Days on Market
108 days
Sold listings
2
Min Sold Price
$479,900
Max Sold Price
$659,000
Avg Sold Price
$569,450
Days until Sold
78 days
Nearby Places
Additional Information about 6816 First St













































