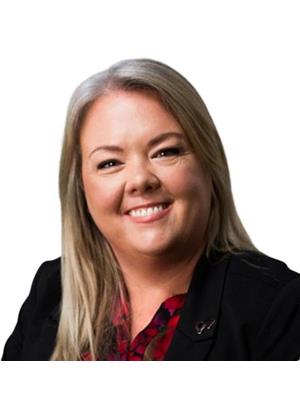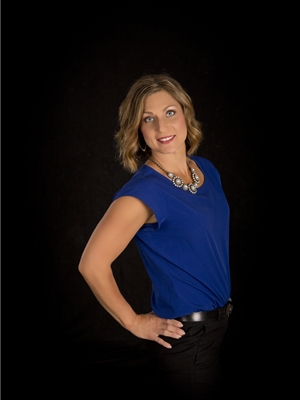126 Aspen Circle, Strathmore
- Bedrooms: 4
- Bathrooms: 3
- Living area: 1521.79 square feet
- Type: Residential
Source: Public Records
Note: This property is not currently for sale or for rent on Ovlix.
We have found 6 Houses that closely match the specifications of the property located at 126 Aspen Circle with distances ranging from 2 to 3 kilometers away. The prices for these similar properties vary between 549,900 and 649,900.
Nearby Listings Stat
Active listings
13
Min Price
$319,900
Max Price
$1,249,000
Avg Price
$607,931
Days on Market
53 days
Sold listings
9
Min Sold Price
$325,000
Max Sold Price
$679,000
Avg Sold Price
$515,411
Days until Sold
47 days
Property Details
- Cooling: None
- Heating: Forced air, Natural gas
- Stories: 2
- Year Built: 2006
- Structure Type: House
- Exterior Features: Vinyl siding
- Foundation Details: Poured Concrete
- Construction Materials: Wood frame
Interior Features
- Basement: Finished, Full
- Flooring: Carpeted, Linoleum
- Appliances: Washer, Refrigerator, Dishwasher, Stove, Dryer, Microwave Range Hood Combo, Window Coverings, Garage door opener
- Living Area: 1521.79
- Bedrooms Total: 4
- Bathrooms Partial: 1
- Above Grade Finished Area: 1521.79
- Above Grade Finished Area Units: square feet
Exterior & Lot Features
- Lot Features: See remarks, Other, Closet Organizers
- Lot Size Units: square meters
- Parking Total: 4
- Parking Features: Attached Garage
- Lot Size Dimensions: 540.00
Location & Community
- Common Interest: Freehold
- Subdivision Name: Aspen Creek
Tax & Legal Information
- Tax Lot: 26
- Tax Year: 2024
- Tax Block: 6
- Parcel Number: 0030013536
- Tax Annual Amount: 3667
- Zoning Description: R1
Welcome to this charming 2-storey home in the heart of Aspen, Strathmore! Seller has paid to have Done waiting to be updated with new siding repairs, fresh shingles, a new garage door, and all-new fascia and gutters, this home is move-in ready. The main floor invites you into a spacious living room, ideal for family gatherings, seamlessly connected to a bright dining area perfect for hosting. The thoughtfully designed kitchen offers ample counter space and a dedicated pantry, combining both style and functionality. A welcoming foyer greets you upon entry, while the double attached garage provides direct access, perfect for chilly Alberta winters.Upstairs, you’ll find a private retreat in the primary bedroom, complete with an ensuite and a roomy walk-in closet. Two additional bedrooms and a full bathroom offer a convenient setup for family or guests, along with a dedicated laundry room for added ease. The fully finished basement adds even more versatility, featuring a large recreation room, ideal for movie nights or games, and an extra bedroom, perfect for guests or a home office. Quick possession is available – don’t miss the chance to make this beautiful home yours! (id:1945)











