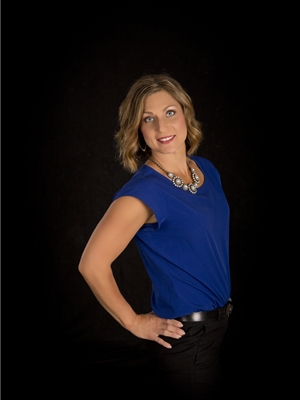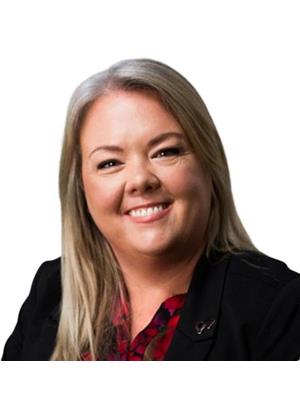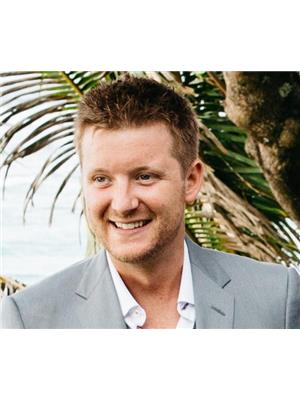168 Lakewood Circle, Strathmore
- Bedrooms: 3
- Bathrooms: 3
- Living area: 1838 square feet
- Type: Residential
- Added: 7 days ago
- Updated: 6 days ago
- Last Checked: 2 hours ago
Welcome to 168 Lakewood Circle, a stunning brand-new two-story home in the picturesque Lakewood community of Strathmore. This home xan be ready April 2025! Boasting over 1,800 sq. ft. of thoughtfully designed living space, this modern masterpiece is the perfect place to call home. Colors & finishes can still be chosen by buyer. Step inside to discover an open-concept floor plan ideal for family living and entertaining. The spacious kitchen features elegant quartz countertops, quality built cabinetry, and a functional island that flows seamlessly into the dining area and living room. Hardwood floors throughout the main floor exude warmth and sophistication, creating an inviting ambiance for all occasions. Upstairs, you’ll find three generously sized bedrooms, including the luxurious primary suite with a walk-in closet and a private ensuite, offering a serene retreat at the end of the day. A large bonus room provides versatile space for a home office, playroom, or media area, while the conveniently located upper-floor laundry room adds a touch of practicality. The undeveloped basement is a blank canvas, ready to be transformed into additional living quarters, a gym, or a cozy recreation space to suit your needs. The double detached garage and spacious yard add to the convenience and charm of this property. Enjoy the beautifully designed neighborhood of Lakewood, featuring tranquil water features, pathways, and thoughtfully curated green spaces that create a serene backdrop to your daily life. Strathmore, AB, is a hidden gem offering a perfect blend of small-town charm and big-city convenience. Located just 30 minutes from Calgary, this vibrant town features excellent schools, free busing, a state-of-the-art hospital, and a variety of parks and recreation facilities. Strathmore is the ideal location for families, professionals, and retirees alike, with its welcoming atmosphere and affordable cost of living. Don’t miss the opportunity to own this exceptional home in the highly sought-after Lakewood community. Schedule your private viewing today and make your dream of living in Strathmore a reality! (id:1945)
powered by

Property DetailsKey information about 168 Lakewood Circle
- Cooling: None
- Heating: Forced air
- Stories: 2
- Structure Type: House
- Exterior Features: Vinyl siding
- Foundation Details: Poured Concrete
- Construction Materials: Wood frame
Interior FeaturesDiscover the interior design and amenities
- Basement: Unfinished, Full
- Flooring: Tile, Hardwood, Carpeted
- Appliances: Refrigerator, Dishwasher, Stove
- Living Area: 1838
- Bedrooms Total: 3
- Bathrooms Partial: 1
- Above Grade Finished Area: 1838
- Above Grade Finished Area Units: square feet
Exterior & Lot FeaturesLearn about the exterior and lot specifics of 168 Lakewood Circle
- Lot Size Units: square feet
- Parking Total: 4
- Parking Features: Attached Garage
- Lot Size Dimensions: 4271.00
Location & CommunityUnderstand the neighborhood and community
- Common Interest: Freehold
- Subdivision Name: Lakewood
Tax & Legal InformationGet tax and legal details applicable to 168 Lakewood Circle
- Tax Lot: 19
- Tax Year: 2024
- Tax Block: 2
- Parcel Number: 0039619036
- Tax Annual Amount: 952
- Zoning Description: R1N
Room Dimensions
| Type | Level | Dimensions |
| 2pc Bathroom | Main level | .00 Ft x .00 Ft |
| Breakfast | Main level | 9.25 Ft x 11.42 Ft |
| Living room | Main level | 12.67 Ft x 13.17 Ft |
| Bonus Room | Upper Level | 11.17 Ft x 14.33 Ft |
| Primary Bedroom | Upper Level | 12.00 Ft x 14.08 Ft |
| 5pc Bathroom | Upper Level | .00 Ft x .00 Ft |
| Laundry room | Upper Level | 5.75 Ft x 10.00 Ft |
| Bedroom | Upper Level | 11.00 Ft x 10.00 Ft |
| 4pc Bathroom | Upper Level | .00 Ft x .00 Ft |
| Bedroom | Upper Level | 11.33 Ft x 11.33 Ft |

This listing content provided by REALTOR.ca
has
been licensed by REALTOR®
members of The Canadian Real Estate Association
members of The Canadian Real Estate Association
Nearby Listings Stat
Active listings
16
Min Price
$334,900
Max Price
$1,249,000
Avg Price
$638,500
Days on Market
41 days
Sold listings
6
Min Sold Price
$325,000
Max Sold Price
$679,000
Avg Sold Price
$499,800
Days until Sold
56 days











