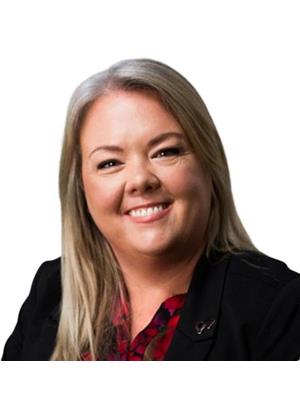200 Wildrose Crescent, Strathmore
- Bedrooms: 1
- Bathrooms: 2
- Living area: 1464.55 square feet
- Type: Residential
- Added: 21 days ago
- Updated: 16 days ago
- Last Checked: 13 hours ago
~ Welcome to your dream bungalow in the coveted community of Wildflower! Built by award winning AQUILLA HOMES, this stunning custom-built home spans 1,465 square feet and boasts high-end finishes throughout. As you step inside the spacious but private entrance, you’ll make your way to an open-concept layout featuring 9-foot ceilings that create an airy and spacious atmosphere.The heart of the home is a simply stunning kitchen, where custom cabinetry and sleek quartz countertops blend seamlessly with blonde upper cabinets and crisp white lower cabinets. The large island serves as both a functional workspace and a gathering spot for family and friends, complemented by beautiful black stainless steel appliances that make cooking a delight. Natural light floods the living areas, highlighting the exquisite high-end vinyl plank flooring that runs throughout the main living areas. The layout includes a generous sized main floor master bedroom and gorgeous 4 piece master ensuite. Conveniently, the main floor laundry room adds to the home's practical design. An oversized garage is a necessity in Alberta and your truck plus a second vehicle along with storage space is no problem for this garage. As a new build, and with unlimited possibilities, the landscaping can be designed with low maintenance and privacy in mind. Your imagination will be the only limitation! With easy access to the main highway, your daily commute to Calgary is just a quick 35 minutes, allowing you to enjoy the tranquility of suburban living without sacrificing convenience. This bungalow is not just a home; it’s a lifestyle—where luxury meets comfort in a community designed for those who appreciate the finer things in life. Buyers - Aquilla Homes is a local builder who has been building in Strathmore & surrounding area for over 20 years with an outstanding reputation. Additional options are available for development of a 2nd bedroom on the main floor, developing the basement, landscaping and/or ot her upgrades. Discuss your dreams with your AWESOME Realtor and Aquilla Homes will do their best to make them a reality. Don't miss out on this opportunity to be a part of this fantastic community! (id:1945)
powered by

Property DetailsKey information about 200 Wildrose Crescent
- Cooling: None
- Heating: Forced air, Natural gas
- Stories: 1
- Structure Type: House
- Exterior Features: Stone, Vinyl siding, See Remarks
- Foundation Details: Poured Concrete
- Architectural Style: Bungalow
- Construction Materials: Wood frame
- Type: Bungalow
- Square Footage: 1465
- Builder: Aquilla Homes
- Community: Wildflower
- Style: Custom-built
Interior FeaturesDiscover the interior design and amenities
- Basement: Unfinished, Full
- Flooring: High-end vinyl plank
- Appliances: Refrigerator, Dishwasher, Stove, Garage door opener
- Living Area: 1464.55
- Bedrooms Total: 1
- Above Grade Finished Area: 1464.55
- Above Grade Finished Area Units: square feet
- Ceiling Height: 9-foot
- Kitchen: Cabinetry: Upper Cabinets: Blonde, Lower Cabinets: Crisp white, Material: Custom, Countertops: Quartz, Appliances: Black stainless steel, Island: Large, functional workspace and gathering spot
- Bedrooms: Master Bedroom: Size: Generous, Ensuite: 4-piece master ensuite
- Laundry: Main floor laundry room
- Additional Development Options: Second Bedroom: Possible on main floor, Basement: Development options available, Landscaping: Available for discussion, Other Upgrades: Possible
Exterior & Lot FeaturesLearn about the exterior and lot specifics of 200 Wildrose Crescent
- Lot Features: PVC window, No Animal Home, No Smoking Home
- Lot Size Units: square meters
- Parking Total: 5
- Parking Features: Attached Garage, Oversize
- Lot Size Dimensions: 423.40
- Garage: Oversized, accommodates truck and second vehicle with storage space
Location & CommunityUnderstand the neighborhood and community
- Common Interest: Freehold
- Subdivision Name: Wildflower
- Commute: 35 minutes to Calgary
- Community Features: Designed for those who appreciate the finer things in life
Tax & Legal InformationGet tax and legal details applicable to 200 Wildrose Crescent
- Tax Lot: 36
- Tax Year: 2024
- Tax Block: 5
- Parcel Number: 0037229945
- Tax Annual Amount: 1003
- Zoning Description: R1N
Additional FeaturesExplore extra features and benefits
- Builder Reputation: Aquilla Homes has been building in Strathmore & surrounding area for over 20 years with an outstanding reputation
Room Dimensions

This listing content provided by REALTOR.ca
has
been licensed by REALTOR®
members of The Canadian Real Estate Association
members of The Canadian Real Estate Association
Nearby Listings Stat
Active listings
8
Min Price
$264,900
Max Price
$2,200,000
Avg Price
$659,813
Days on Market
61 days
Sold listings
6
Min Sold Price
$400,000
Max Sold Price
$849,900
Avg Sold Price
$496,450
Days until Sold
35 days
Nearby Places
Additional Information about 200 Wildrose Crescent
















































