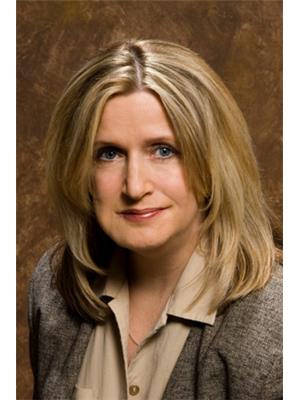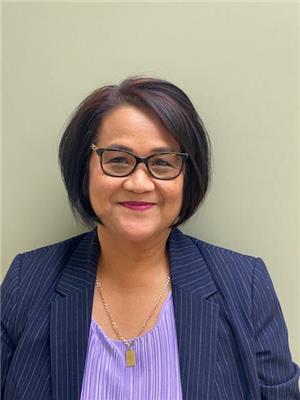15 Fernwood Cr, St Albert
- Bedrooms: 4
- Bathrooms: 3
- Living area: 123 square meters
- Type: Residential
- Added: 4 days ago
- Updated: 2 days ago
- Last Checked: 1 days ago
Discover the potential of this spacious 1300 sq ft OPEN BEAM bungalow nestled in a sought-after neighbourhood with picturesque, mature tree-lined streets. This 4-bedroom, 3-bath home in Forest Lawn is ready for your personal touch! Step into a bright sunken living room, featuring large picture windows and a cozy wood-burning FIREPLACE. There is easy access to the back deck from the kitchen, perfect for BBQs and outdoor relaxation. The main level hosts three bedrooms, including a SPACIOUS primary suite with a walk-through closet and a convenient 3-piece bath. Venture downstairs to a generous family room complete with a pool table, an office area, an expansive storage/craft/playroom, a laundry room, an additional bedroom, and another 3-piece bath. The exterior is LOW MAINTENANCE STONE, and the home has newer TRIPLE PANE windows. The oversized double garage is insulated and heated. This bungalow is ready for a new family to make it shine again! (id:1945)
powered by

Property Details
- Heating: Forced air
- Stories: 1
- Year Built: 1973
- Structure Type: House
- Architectural Style: Bungalow
Interior Features
- Basement: Finished, Full
- Appliances: Washer, Refrigerator, Dishwasher, Stove, Dryer, Microwave, Hood Fan, Storage Shed, Window Coverings, Garage door opener, Garage door opener remote(s)
- Living Area: 123
- Bedrooms Total: 4
- Fireplaces Total: 1
- Fireplace Features: Wood, Unknown
Exterior & Lot Features
- Parking Features: Detached Garage
Location & Community
- Common Interest: Freehold
Tax & Legal Information
- Parcel Number: ZZ999999999
Room Dimensions

This listing content provided by REALTOR.ca has
been licensed by REALTOR®
members of The Canadian Real Estate Association
members of The Canadian Real Estate Association














