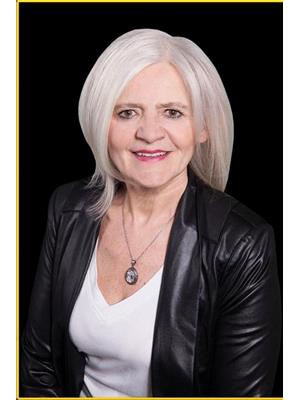11442 111 A Av Nw, Edmonton
- Bedrooms: 4
- Bathrooms: 3
- Living area: 103.03 square meters
- Type: Residential
- Added: 35 days ago
- Updated: 25 days ago
- Last Checked: 2 hours ago
Remodeled 3 bedroom 3 full bathrooms, single car garage, fenced huge yard. Extremely RENOVATED! Electrical (2024), all bdrms with wired smoke detectors, Plumbing (2024), NEW Shingles(2023 garage roof 2020), Windows(2021), HWT(2023), NEW LVP (2024), Partial NEW Fences. The main level has OPEN CONCEPT , KICTHEN,SS Appliances, living room, the MASTER bedroom, 3 pc ENSUITE; two more good-sized bdrms & a full bath. finished Bsmt offers one Bdrm , Rec room, and laundry room; Side entrance gives you potential for bsmt suite if you like . (id:1945)
powered by

Property DetailsKey information about 11442 111 A Av Nw
Interior FeaturesDiscover the interior design and amenities
Exterior & Lot FeaturesLearn about the exterior and lot specifics of 11442 111 A Av Nw
Location & CommunityUnderstand the neighborhood and community
Tax & Legal InformationGet tax and legal details applicable to 11442 111 A Av Nw
Room Dimensions

This listing content provided by REALTOR.ca
has
been licensed by REALTOR®
members of The Canadian Real Estate Association
members of The Canadian Real Estate Association
Nearby Listings Stat
Active listings
55
Min Price
$185,000
Max Price
$2,595,000
Avg Price
$676,340
Days on Market
67 days
Sold listings
15
Min Sold Price
$314,900
Max Sold Price
$3,100,000
Avg Sold Price
$597,606
Days until Sold
61 days
Nearby Places
Additional Information about 11442 111 A Av Nw
















