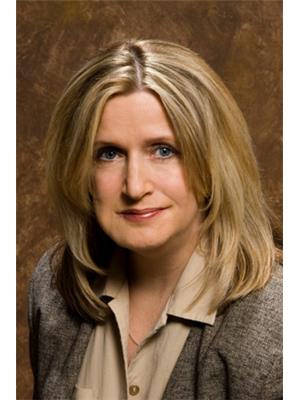11442 111 A St Nw, Edmonton
- Bedrooms: 3
- Bathrooms: 2
- Living area: 103.03 square meters
- Type: Residential
- Added: 4 days ago
- Updated: 3 days ago
- Last Checked: 3 days ago
Remodeled 3 bedroom with ensuite, fenced huge yard.. Extremely RENOVATED! Electrical (2024), all bdrms with wired smoke detectors, Plumbing (2024), NEW Shingles(2023 garage roof 2020), Windows(2021), HWT(2023), NEW LVP (2024), Partial NEW Fences. The upper level has OPEN CONCEPT , KICTHEN, living room, the MASTER bedroom, 3 pc ENSUITE . Two more good-sized bdrms & a full bath. Bsmt offers one Bdrm , family room, NEW Kitchen w SS Appliances. Side entrance gives you potential for bsmt suite if you like . (id:1945)
powered by

Property Details
- Heating: Forced air
- Stories: 1
- Year Built: 1953
- Structure Type: House
- Architectural Style: Bungalow
Interior Features
- Basement: Partially finished, Full
- Appliances: Washer, Refrigerator, Dishwasher, Stove, Dryer, Hood Fan, See remarks
- Living Area: 103.03
- Bedrooms Total: 3
Exterior & Lot Features
- Lot Features: Flat site, Lane
- Lot Size Units: square meters
- Parking Total: 3
- Parking Features: Detached Garage
- Lot Size Dimensions: 545
Location & Community
- Common Interest: Freehold
Tax & Legal Information
- Parcel Number: ZZ999999999
Room Dimensions

This listing content provided by REALTOR.ca has
been licensed by REALTOR®
members of The Canadian Real Estate Association
members of The Canadian Real Estate Association
















