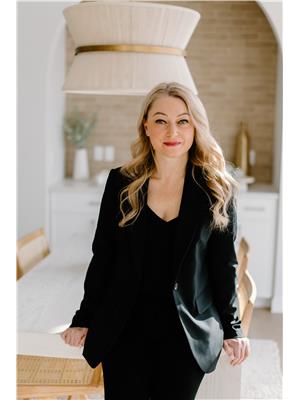42 Fenwick Cr, St Albert
- Bedrooms: 4
- Bathrooms: 2
- Living area: 86.91 square meters
- Type: Residential
- Added: 6 hours ago
- Updated: 5 hours ago
- Last Checked: 13 minutes ago
Offering everything a family could want in the heart of Forest Lawn, this stunning 935 sq.ft Bi-Level with a double detached garage is a must see! From its gorgeous curb appeal to its AMAZING yard, come and see for yourself! The main floor features a social living room with stunning hardwood flooring, a bright dining area - perfect for entertaining and a renovated kitchen featuring loads of cabinetry & counter space complimented by a beautiful view overlooking the huge backyard! Heading down the hall you'll find the updated 4pc main bathroom, primary bedroom with beautiful built in shelving and an additional spacious bedroom with more views of the backyard oasis! The lower level features a massive rec area and wet bar, 3pc bathroom with custom tile shower, 2 additional bedrooms with large windows and convenient laundry with loads of storage space! Great location, walking distance to shopping, schools & close to walking trails. What more could you ask for? See it before it's too late! (id:1945)
powered by

Property Details
- Heating: Forced air
- Year Built: 1973
- Structure Type: House
- Architectural Style: Bi-level
Interior Features
- Basement: Finished, Full
- Appliances: Washer, Refrigerator, Dishwasher, Stove, Dryer, Window Coverings
- Living Area: 86.91
- Bedrooms Total: 4
Exterior & Lot Features
- Lot Features: See remarks
- Parking Features: Detached Garage
Location & Community
- Common Interest: Freehold
Tax & Legal Information
- Parcel Number: 107922
Room Dimensions
This listing content provided by REALTOR.ca has
been licensed by REALTOR®
members of The Canadian Real Estate Association
members of The Canadian Real Estate Association















