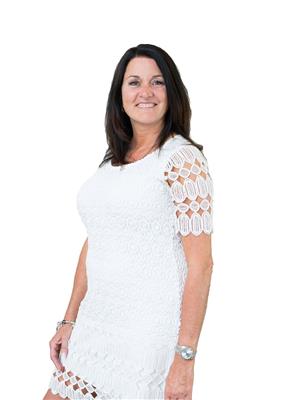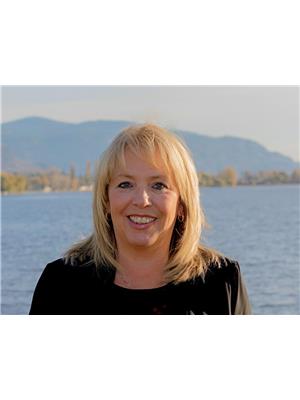36 Finch Crescent, Osoyoos
- Bedrooms: 3
- Bathrooms: 2
- Living area: 2472 square feet
- Type: Residential
- Added: 6 days ago
- Updated: 6 days ago
- Last Checked: 8 hours ago
Wonderful family home in great neighbourhood close to town, schools & shopping. This home has been lovingly maintained by the same owner for decades. 3 spacious bedrooms. Good sized living room with bay window feature facing East to enjoy your morning coffee from. The lower level boasts huge recroom, games room & bonus room open to each other waiting for your plans. The focus here is a beautiful curved fireplace. Most windows have been replaced. Sunny backyard for the gardener. A great family home, place to retire or investment. All measurements approximate and should be verified if important. (id:1945)
powered by

Property DetailsKey information about 36 Finch Crescent
- Cooling: Central air conditioning
- Heating: Forced air, Electric, See remarks
- Stories: 2.5
- Year Built: 1971
- Structure Type: House
Interior FeaturesDiscover the interior design and amenities
- Living Area: 2472
- Bedrooms Total: 3
- Bathrooms Partial: 1
Exterior & Lot FeaturesLearn about the exterior and lot specifics of 36 Finch Crescent
- Water Source: Municipal water
- Lot Size Units: acres
- Parking Features: Carport, See Remarks
- Lot Size Dimensions: 0.21
Location & CommunityUnderstand the neighborhood and community
- Common Interest: Freehold
Utilities & SystemsReview utilities and system installations
- Sewer: Municipal sewage system
Tax & Legal InformationGet tax and legal details applicable to 36 Finch Crescent
- Zoning: Unknown
- Parcel Number: 008-747-121
- Tax Annual Amount: 4758.58
Room Dimensions
| Type | Level | Dimensions |
| 3pc Bathroom | Lower level | x |
| 4pc Bathroom | Second level | x |
| Other | Lower level | 13' x 19'8'' |
| Games room | Lower level | 10'9'' x 35'6'' |
| Family room | Lower level | 9' x 22'6'' |
| Laundry room | Lower level | 11'6'' x 12'8'' |
| Bedroom | Main level | 10'2'' x 9'10'' |
| Bedroom | Main level | 10'9'' x 13'1'' |
| Primary Bedroom | Second level | 11'5'' x 14'3'' |
| Dining room | Main level | 8'9'' x 11'6'' |
| Living room | Main level | 12'7'' x 19' |
| Kitchen | Main level | 10' x 13' |

This listing content provided by REALTOR.ca
has
been licensed by REALTOR®
members of The Canadian Real Estate Association
members of The Canadian Real Estate Association
Nearby Listings Stat
Active listings
78
Min Price
$43,500
Max Price
$3,999,000
Avg Price
$478,201
Days on Market
223 days
Sold listings
20
Min Sold Price
$85,000
Max Sold Price
$1,975,000
Avg Sold Price
$614,318
Days until Sold
154 days












