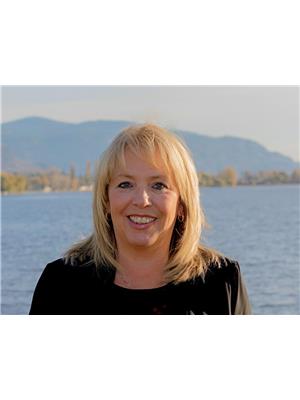2450 Radio Tower Road Unit 201, Oliver
- Bedrooms: 4
- Bathrooms: 3
- Living area: 2150 square feet
- Type: Residential
- Added: 157 days ago
- Updated: 33 days ago
- Last Checked: 10 hours ago
The best priced cottage at Osoyoos Lake. Calling Area 27 track members+ boat lovers. The Cottages at Osoyoos Lake. Car collectors dream. 4 car oversized garage. 4 bdrms + suite, sleeps 10. Bright modern 2150 sq ft lakeside home. Turn key rental ready. Open concept kitchen with stainless appliances and lake views. Soaring ceilings in liv rm with seating for 10. Large dining rm and separate reading rm or work station. Primary suite w/king bed, large closets, primary bath +balcony access. 2nd bdrm with queen bd , 3rd kids bdrm with 4 bunks. Lower level 4th bdrm converts to a games lounge. Studio suite with kitchen + bath off garage. Open backyard with full sun patio. Oversized patio faces the lake + mountains and has a nice entertaining space with bbq and dining table. The ultimate in lock and leave lifestyle with weekly rentals allowed. Amenities include pool, hot tub, beach, marina w/private boat slip, gym, bbq, firepits, community centre, playground. Golf carts are permitted in the resort. Mins to town, golf + award winning wineries and the South Okanagan's best restaurants at Tinhorn Creek, Burrowing Owl and Phantom Creek. Priced to sell fully furnished in Spring 2024. Make this ultimate lakeside cottage part of your family dreams. 25' Boat slip can be purchased. (id:1945)
powered by

Property DetailsKey information about 2450 Radio Tower Road Unit 201
- Roof: Asphalt shingle, Unknown
- Cooling: Central air conditioning
- Heating: Baseboard heaters, Forced air, Electric, Geo Thermal
- Stories: 2
- Year Built: 2017
- Structure Type: House
- Exterior Features: Composite Siding
Interior FeaturesDiscover the interior design and amenities
- Flooring: Tile, Hardwood, Ceramic Tile
- Appliances: Washer, Refrigerator, Range - Electric, Dishwasher, Dryer, Microwave
- Living Area: 2150
- Bedrooms Total: 4
- Fireplaces Total: 1
- Fireplace Features: Unknown, Decorative
Exterior & Lot FeaturesLearn about the exterior and lot specifics of 2450 Radio Tower Road Unit 201
- View: Lake view, Mountain view, Valley view, View (panoramic)
- Lot Features: Private setting, Central island, Two Balconies
- Water Source: Private Utility
- Lot Size Units: acres
- Parking Total: 6
- Pool Features: Outdoor pool
- Parking Features: Attached Garage, See Remarks, Heated Garage
- Building Features: Whirlpool, Clubhouse, Cable TV
- Lot Size Dimensions: 0.08
- Waterfront Features: Other
Location & CommunityUnderstand the neighborhood and community
- Common Interest: Leasehold
- Community Features: Family Oriented, Pets Allowed
Property Management & AssociationFind out management and association details
- Association Fee: 535
- Association Fee Includes: Waste Removal, Ground Maintenance, Water, Insurance, Other, See Remarks, Recreation Facilities, Reserve Fund Contributions
Utilities & SystemsReview utilities and system installations
- Sewer: Municipal sewage system
Tax & Legal InformationGet tax and legal details applicable to 2450 Radio Tower Road Unit 201
- Zoning: Unknown
- Parcel Number: 903-024-767
- Tax Annual Amount: 4182
Additional FeaturesExplore extra features and benefits
- Security Features: Security system, Sprinkler System-Fire, Smoke Detector Only
Room Dimensions
| Type | Level | Dimensions |
| Great room | Basement | 17'9'' x 13'2'' |
| Full bathroom | Basement | 9'8'' x 4'10'' |
| Bedroom | Basement | 13'5'' x 12'7'' |
| Other | Main level | 6'6'' x 9'3'' |
| Laundry room | Main level | 5'3'' x 6'5'' |
| 3pc Bathroom | Main level | 5'0'' x 10'2'' |
| Bedroom | Main level | 14'3'' x 10'0'' |
| Bedroom | Main level | 10'0'' x 10'2'' |
| Family room | Main level | 15'4'' x 20'0'' |
| 4pc Ensuite bath | Main level | 9'4'' x 8'7'' |
| Primary Bedroom | Main level | 16'9'' x 12'10'' |
| Kitchen | Main level | 13'5'' x 10'4'' |
| Living room | Main level | 23'2'' x 13'0'' |

This listing content provided by REALTOR.ca
has
been licensed by REALTOR®
members of The Canadian Real Estate Association
members of The Canadian Real Estate Association
Nearby Listings Stat
Active listings
7
Min Price
$699,000
Max Price
$1,199,999
Avg Price
$945,114
Days on Market
208 days
Sold listings
4
Min Sold Price
$699,900
Max Sold Price
$979,000
Avg Sold Price
$854,225
Days until Sold
208 days















