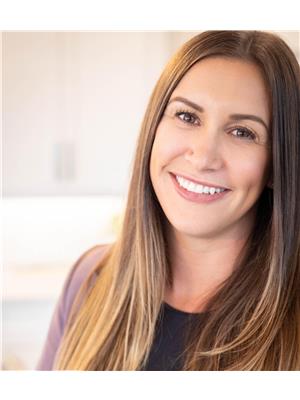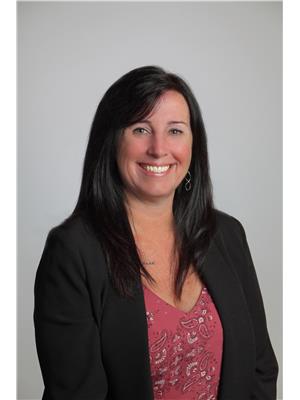4008 24 Avenue Unit Unit E, Vernon
- Bedrooms: 3
- Bathrooms: 2
- Living area: 1046 square feet
- Type: Townhouse
Source: Public Records
Note: This property is not currently for sale or for rent on Ovlix.
We have found 6 Townhomes that closely match the specifications of the property located at 4008 24 Avenue Unit Unit E with distances ranging from 2 to 7 kilometers away. The prices for these similar properties vary between 250,000 and 529,000.
Nearby Listings Stat
Active listings
63
Min Price
$199,900
Max Price
$889,500
Avg Price
$515,267
Days on Market
76 days
Sold listings
31
Min Sold Price
$299,000
Max Sold Price
$999,900
Avg Sold Price
$550,074
Days until Sold
45 days
Recently Sold Properties
Nearby Places
Name
Type
Address
Distance
Nature's Fare Markets
Restaurant
3400 30th Ave
1.1 km
Simply Delicious
Restaurant
3419 31 Ave
1.1 km
Bamboo Beach Fusion Grille
Restaurant
3313 30th Ave
1.2 km
Rosalinda's Filipino Kitchen
Restaurant
2810 33 St
1.2 km
Planet Bee Honey Farm & Honeymoon Meadery
Bar
5011 Bella Vista Rd
1.2 km
Buy-Low Foods
Grocery or supermarket
Suite 108-5301 25 Ave
1.3 km
Earls Restaurant
Restaurant
Suite 101-3101 Highway 6
1.3 km
Jim's Place Pizza
Store
1600 32 St
1.3 km
Vernon Jubilee Hospital
Hospital
2101 32 St
1.3 km
Boa Thong Thai Food Restaurant
Restaurant
3210 30th Ave
1.3 km
Edo Japan
Restaurant
Suite 105C-3101 Highway 6
1.3 km
Vernon Public Art Gallery
Art gallery
3228 31 Ave
1.4 km
Property Details
- Roof: Asphalt shingle, Unknown
- Cooling: Central air conditioning
- Heating: Forced air, See remarks
- Stories: 2
- Year Built: 1993
- Structure Type: Row / Townhouse
- Exterior Features: Vinyl siding
Interior Features
- Basement: Crawl space
- Flooring: Laminate, Carpeted
- Appliances: Washer, Refrigerator, Range - Electric, Dishwasher, Dryer, Microwave
- Living Area: 1046
- Bedrooms Total: 3
- Bathrooms Partial: 1
Exterior & Lot Features
- Lot Features: Level lot
- Water Source: Municipal water
- Parking Total: 3
- Parking Features: Attached Garage
Location & Community
- Common Interest: Condo/Strata
- Community Features: Family Oriented, Pets Allowed, Rentals Allowed
Property Management & Association
- Association Fee: 200.29
- Association Fee Includes: Property Management, Insurance, Reserve Fund Contributions
Utilities & Systems
- Sewer: Municipal sewage system
Tax & Legal Information
- Zoning: Unknown
- Parcel Number: 018-410-243
- Tax Annual Amount: 1654.13
Additional Features
- Security Features: Smoke Detector Only
Welcome to the perfect starter home! This recently painted townhouse located on a quiet side street features 3 bedrooms and 2 bathrooms, complete with a garage and updated appliances. Upon entry, you'll find a cozy living room adjacent to the kitchen and dining area, which offers convenient access to an enclosed backyard. The backyard includes a charming gazebo, ideal for outdoor socializing. The main floor also features a 2 piece bathroom with access to the garage. Upstairs, you'll discover 3 bedrooms with the primary bedroom connected to a Jack and Jill bathroom, along with the additional bedroom and laundry. This home is easily walkable or bikeable to downtown and close to public transportation, making it an excellent choice for those who enjoy the vibrant Okanagan lifestyle. You'll be just a short drive away from lakes, golfing, skiing, and Okanagan College, ensuring easy access to all the outdoor activities the region has to offer. (id:1945)
Demographic Information
Neighbourhood Education
| Master's degree | 10 |
| Bachelor's degree | 35 |
| University / Above bachelor level | 10 |
| University / Below bachelor level | 15 |
| Certificate of Qualification | 15 |
| College | 170 |
| Degree in medicine | 10 |
| University degree at bachelor level or above | 55 |
Neighbourhood Marital Status Stat
| Married | 175 |
| Widowed | 20 |
| Divorced | 55 |
| Separated | 25 |
| Never married | 195 |
| Living common law | 80 |
| Married or living common law | 260 |
| Not married and not living common law | 295 |
Neighbourhood Construction Date
| 1961 to 1980 | 110 |
| 1981 to 1990 | 65 |
| 1991 to 2000 | 40 |
| 2001 to 2005 | 10 |
| 2006 to 2010 | 45 |
| 1960 or before | 10 |










