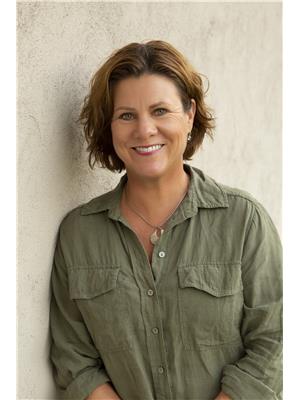1801 53 Avenue Unit 123, Vernon
- Bedrooms: 3
- Bathrooms: 2
- Living area: 1362 square feet
- MLS®: 10320325
- Type: Townhouse
- Added: 45 days ago
- Updated: 2 days ago
- Last Checked: 4 hours ago
This well-designed 3 bed plus den townhome is nestled in a peaceful community with plenty of nearby amenities, including Heron Glen Park and shopping. With loads of storage and parking in your double garage, this home offers convenience and space. The first level features a den, a laundry room, and a huge unfinished space with endless possibilities. On the second floor, you'll find a semi-open concept living and kitchen area, the living space is filled with natural light and an adjacent eat-in kitchen that offers access to the fenced backyard. The primary bedroom boasts a full ensuite bathroom, and there are also two additional bedrooms and a full bathroom. Pets are allowed with a maximum of two domestic cats, two dogs, or one cat and one dog, with a maximum height of 18"" at the shoulder. Don't miss the opportunity to see everything this property can offer you. (id:1945)
powered by

Property Details
- Roof: Asphalt shingle, Unknown
- Cooling: Central air conditioning
- Heating: Forced air, See remarks
- Stories: 2
- Year Built: 1997
- Structure Type: Row / Townhouse
- Exterior Features: Vinyl siding
Interior Features
- Flooring: Tile, Laminate
- Appliances: Washer, Refrigerator, Range - Electric, Dishwasher, Dryer
- Living Area: 1362
- Bedrooms Total: 3
Exterior & Lot Features
- Water Source: Municipal water
- Parking Total: 2
- Parking Features: Attached Garage
- Waterfront Features: Waterfront on stream
Location & Community
- Common Interest: Condo/Strata
- Community Features: Family Oriented
Property Management & Association
- Association Fee: 245
Utilities & Systems
- Sewer: Municipal sewage system
Tax & Legal Information
- Zoning: Unknown
- Parcel Number: 023-838-540
- Tax Annual Amount: 2346.4
Room Dimensions

This listing content provided by REALTOR.ca has
been licensed by REALTOR®
members of The Canadian Real Estate Association
members of The Canadian Real Estate Association
Nearby Listings Stat
Active listings
46
Min Price
$199,900
Max Price
$1,699,000
Avg Price
$625,900
Days on Market
65 days
Sold listings
16
Min Sold Price
$311,000
Max Sold Price
$999,900
Avg Sold Price
$552,069
Days until Sold
54 days
















