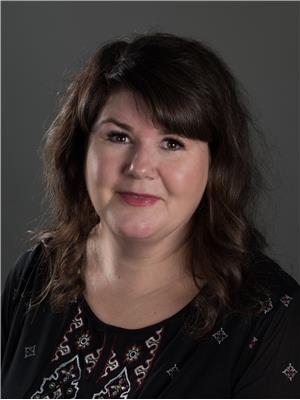1832 47 Avenue, Vernon
- Bedrooms: 2
- Bathrooms: 3
- Living area: 1070 square feet
- Type: Townhouse
- Added: 37 days ago
- Updated: 14 days ago
- Last Checked: 22 hours ago
This Harwood townhome offers a combination of move-in ready, with a superb opportunity for expansion. Boasting single-level living with a ground floor entrance, the two-bedroom property offers an open-concept layout between the bright and light-filled kitchen, dining, and living areas. Two main floor bedrooms exist, including a master bedroom with full ensuite bathroom. Below the main floor, a largely unfinished lower level awaits. Already outfitted with a full bathroom, this space lends itself beautifully to finishing. From the main floor, large glass doors lead out to the fully fenced yard, Without any age restrictions, this lovely townhome is truly brimming with potential, make it your own today. (id:1945)
powered by

Property Details
- Heating: Forced air
- Stories: 1
- Year Built: 2002
- Structure Type: Row / Townhouse
- Architectural Style: Ranch
Interior Features
- Basement: Full
- Living Area: 1070
- Bedrooms Total: 2
Exterior & Lot Features
- Lot Features: Level lot
- Water Source: Municipal water
- Parking Total: 2
- Parking Features: Carport
Location & Community
- Common Interest: Condo/Strata
- Community Features: Rentals Allowed
Property Management & Association
- Association Fee: 340
- Association Fee Includes: Property Management, Ground Maintenance, Insurance, Other, See Remarks, Reserve Fund Contributions
Utilities & Systems
- Sewer: Municipal sewage system
Tax & Legal Information
- Zoning: Residential
- Parcel Number: 025-422-863
- Tax Annual Amount: 2636.93
Room Dimensions
This listing content provided by REALTOR.ca has
been licensed by REALTOR®
members of The Canadian Real Estate Association
members of The Canadian Real Estate Association

















