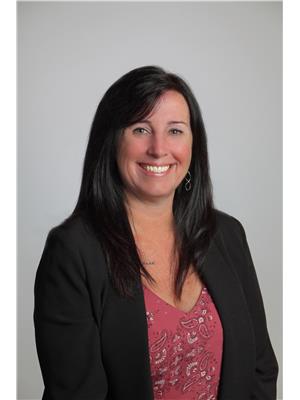4800 Heritage Drive Unit 16, Vernon
- Bedrooms: 2
- Bathrooms: 2
- Living area: 997 square feet
- Type: Townhouse
Source: Public Records
Note: This property is not currently for sale or for rent on Ovlix.
We have found 6 Townhomes that closely match the specifications of the property located at 4800 Heritage Drive Unit 16 with distances ranging from 2 to 4 kilometers away. The prices for these similar properties vary between 359,900 and 524,900.
Nearby Places
Name
Type
Address
Distance
Planet Bee Honey Farm & Honeymoon Meadery
Bar
5011 Bella Vista Rd
0.5 km
Davison Orchards Country Village
Food
3111 Davison Rd
0.7 km
Buy-Low Foods
Grocery or supermarket
Suite 108-5301 25 Ave
0.8 km
Clarence Fulton Secondary
School
2301 Fulton Rd
1.4 km
Simply Delicious
Restaurant
3419 31 Ave
1.6 km
Nature's Fare Markets
Restaurant
3400 30th Ave
1.7 km
Bamboo Beach Fusion Grille
Restaurant
3313 30th Ave
1.8 km
Rosalinda's Filipino Kitchen
Restaurant
2810 33 St
1.9 km
Creekside Landing Ltd
Restaurant
6190 Okanagan Landing Rd
1.9 km
Boa Thong Thai Food Restaurant
Restaurant
3210 30th Ave
1.9 km
Vernon Public Art Gallery
Art gallery
3228 31 Ave
1.9 km
Parks & Recreation Greater Vernon
Museum
3310 37 Ave
1.9 km
Property Details
- Roof: Asphalt shingle, Other, Unknown
- Cooling: Wall unit
- Heating: Baseboard heaters, Electric
- Stories: 1.5
- Year Built: 1995
- Structure Type: Row / Townhouse
- Exterior Features: Vinyl siding
- Architectural Style: Split level entry
Interior Features
- Flooring: Tile, Vinyl
- Appliances: Washer, Refrigerator, Range - Electric, Dishwasher, Dryer
- Living Area: 997
- Bedrooms Total: 2
Exterior & Lot Features
- View: City view, Mountain view, View (panoramic)
- Lot Features: One Balcony
- Water Source: Municipal water
- Parking Total: 1
- Parking Features: Attached Garage
- Building Features: Storage - Locker
Location & Community
- Common Interest: Condo/Strata
- Community Features: Pets Allowed, Pet Restrictions, Pets Allowed With Restrictions, Rentals Allowed
Property Management & Association
- Association Fee: 271.27
- Association Fee Includes: Property Management, Waste Removal, Ground Maintenance, Insurance, Other, See Remarks, Reserve Fund Contributions
Utilities & Systems
- Sewer: Municipal sewage system
Tax & Legal Information
- Zoning: Unknown
- Parcel Number: 023-712-091
- Tax Annual Amount: 1701.13
Looking to get into the housing market?! Look no further then this great 2 bedroom 2 bathroom townhouse located just minutes from Downtown Vernon and close to Davidson Orchards and Okanagan Lake. This unit comes with 422 sqft of secured storage and garage space, which is currently set up as a workshop and office. Strata allows pets up to 12"" at the shoulder ( 1 dog or 2 cats or one of each) View the virtual tour and book your showing today! (id:1945)
Demographic Information
Neighbourhood Education
| Master's degree | 10 |
| Bachelor's degree | 55 |
| Certificate of Qualification | 30 |
| College | 125 |
| University degree at bachelor level or above | 70 |
Neighbourhood Marital Status Stat
| Married | 285 |
| Widowed | 50 |
| Divorced | 85 |
| Separated | 40 |
| Never married | 200 |
| Living common law | 100 |
| Married or living common law | 390 |
| Not married and not living common law | 370 |
Neighbourhood Construction Date
| 1961 to 1980 | 125 |
| 1981 to 1990 | 40 |
| 1991 to 2000 | 115 |
| 2001 to 2005 | 25 |
| 2006 to 2010 | 55 |
| 1960 or before | 45 |











