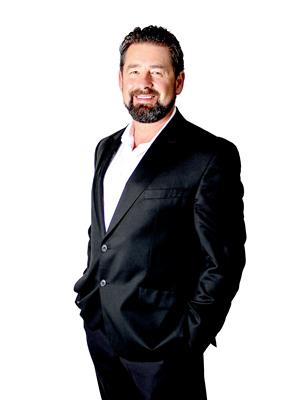32 Mcblane Close, Red Deer
- Bedrooms: 3
- Bathrooms: 2
- Living area: 1080 square feet
- Type: Townhouse
- Added: 9 days ago
- Updated: 8 days ago
- Last Checked: 4 hours ago
Welcome to 32 McBlane, a fantastic place to begin your real estate journey! This home is perfect for the first time home buyer with plenty of room for a young family. The yard space is extremely generous with an 8x8 garden shed, and an attached 10x12 deck off the back entrance. On the main floor you’ll find the kitchen and living room with a 2 piece bathroom right off the door to deck and the backyard. Upstairs the 3 bedrooms and main 4 piece bath keep the sleeping separated from the rest of the activities of the household. The basement has the perfect space to create a home theatre room or secondary family room. With plenty of storage space you will enjoy the comfort of this great starter home without any condo fees! (id:1945)
powered by

Property Details
- Cooling: None
- Heating: Forced air
- Stories: 2
- Year Built: 1981
- Structure Type: Row / Townhouse
- Exterior Features: Vinyl siding
- Foundation Details: Poured Concrete
- Construction Materials: Wood frame
Interior Features
- Basement: Finished, Full
- Flooring: Carpeted, Linoleum
- Appliances: Refrigerator, Stove
- Living Area: 1080
- Bedrooms Total: 3
- Bathrooms Partial: 1
- Above Grade Finished Area: 1080
- Above Grade Finished Area Units: square feet
Exterior & Lot Features
- Lot Features: Cul-de-sac, See remarks, Other, Back lane
- Lot Size Units: square feet
- Parking Total: 2
- Parking Features: Parking Pad, Other
- Lot Size Dimensions: 4189.00
Location & Community
- Common Interest: Freehold
- Subdivision Name: Morrisroe Extension
Tax & Legal Information
- Tax Lot: 49
- Tax Year: 2024
- Tax Block: 17
- Parcel Number: 0011780491
- Tax Annual Amount: 1779
- Zoning Description: R3
Room Dimensions
This listing content provided by REALTOR.ca has
been licensed by REALTOR®
members of The Canadian Real Estate Association
members of The Canadian Real Estate Association

















