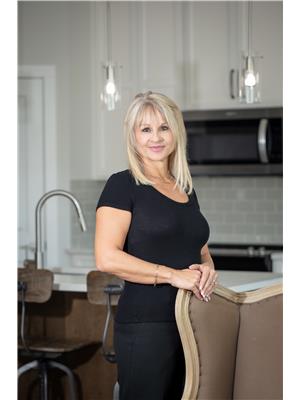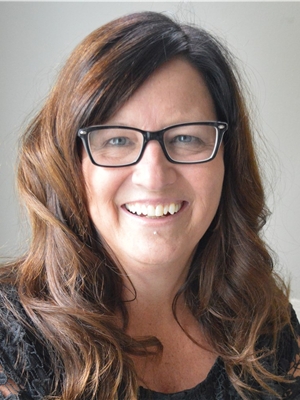C 3 35 Nash Street, Red Deer
- Bedrooms: 3
- Bathrooms: 1
- Living area: 954 square feet
- Type: Townhouse
- Added: 50 days ago
- Updated: 15 days ago
- Last Checked: 5 hours ago
Welcome to C3 35 Nash Street in Normandeau Place. Two-story townhome boasting 3 bedrooms , 1 bathroom & fenced yard. The basement is set up for a workshop. Located with easy access to transit, schools, parks & shopping. Condo fee is $288.13/month and pets must be approved by the board. (id:1945)
powered by

Property Details
- Cooling: None
- Heating: Forced air
- Stories: 2
- Year Built: 1977
- Structure Type: Row / Townhouse
- Exterior Features: Stucco, Vinyl siding
- Foundation Details: Poured Concrete
Interior Features
- Basement: Unfinished, Full
- Flooring: Laminate, Linoleum
- Living Area: 954
- Bedrooms Total: 3
- Above Grade Finished Area: 954
- Above Grade Finished Area Units: square feet
Exterior & Lot Features
- Lot Features: See remarks, Other, Parking
- Lot Size Units: square feet
- Parking Total: 2
- Parking Features: Other
- Lot Size Dimensions: 414.00
Location & Community
- Common Interest: Condo/Strata
- Subdivision Name: Normandeau
- Community Features: Pets Allowed With Restrictions
Property Management & Association
- Association Fee: 288.13
- Association Name: Sunreal
- Association Fee Includes: Common Area Maintenance, Property Management, Waste Removal, Reserve Fund Contributions
Tax & Legal Information
- Tax Lot: 11
- Tax Year: 2024
- Parcel Number: 0013901822
- Tax Annual Amount: 1160
- Zoning Description: R3
Room Dimensions
This listing content provided by REALTOR.ca has
been licensed by REALTOR®
members of The Canadian Real Estate Association
members of The Canadian Real Estate Association


















