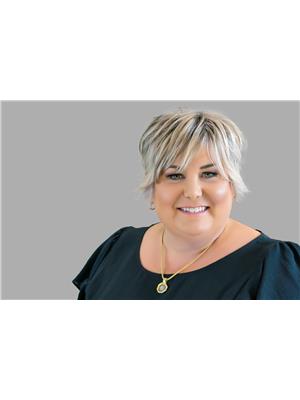35 Greig Drive, Red Deer
- Bedrooms: 3
- Bathrooms: 3
- Living area: 1304.1 square feet
- Type: Townhouse
- Added: 28 days ago
- Updated: 22 hours ago
- Last Checked: 15 hours ago
Welcome home!! This well kept condo is perfect for the first time home buyer, family or investor!! Located in Glendale Park Estates you get almost 2000 sq ft of finished living space, 3 bedrooms up and 3 bathrooms! All this with NO CONDO FEES!!! When you enter the home you are greeted with a large living room, great spot to hang with the family and watch movies. Walk into the kitchen where you have ample counter and cupboard space, brand new lighting and backsplash and lots of space to set up an eating area and entertain guests. A powder room finishes the main floor off. Head upstairs where you will find newer carpet throughout. The large primary bedroom has double closets and a large window to let the natural light in. 2 more good size bedrooms and a renovated 4 piece bathroom finish the top floor off. The basement has a good size rec room, 3 piece bathroom, office space and laundry/mechanical room. The oversized back yard has a massive covered deck, perfect for hosting BBQ'S. You still have room to play in the yard and you can park 2 cars out back. The unit has had the ducts/furnace/carpet and the entire home cleaned and painted. Close to a great park for walking paths, schools and shopping. Don't miss out on this one!!! Welcome home!!! (id:1945)
powered by

Property Details
- Cooling: None
- Heating: Forced air
- Stories: 2
- Year Built: 1988
- Structure Type: Row / Townhouse
- Exterior Features: Vinyl siding
- Foundation Details: Poured Concrete
- Construction Materials: Wood frame
Interior Features
- Basement: Finished, Full
- Flooring: Laminate, Carpeted, Ceramic Tile, Linoleum, Vinyl Plank
- Appliances: Washer, Refrigerator, Range - Electric, Dishwasher, Dryer, Hood Fan, Window Coverings
- Living Area: 1304.1
- Bedrooms Total: 3
- Bathrooms Partial: 1
- Above Grade Finished Area: 1304.1
- Above Grade Finished Area Units: square feet
Exterior & Lot Features
- Lot Features: Back lane
- Lot Size Units: square feet
- Parking Total: 4
- Parking Features: Parking Pad, Other
- Lot Size Dimensions: 2403.00
Location & Community
- Common Interest: Freehold
- Subdivision Name: Glendale Park Estates
Tax & Legal Information
- Tax Lot: 53
- Tax Year: 2024
- Tax Block: 15
- Parcel Number: 0010118263
- Tax Annual Amount: 2022
- Zoning Description: R2
Room Dimensions
This listing content provided by REALTOR.ca has
been licensed by REALTOR®
members of The Canadian Real Estate Association
members of The Canadian Real Estate Association

















