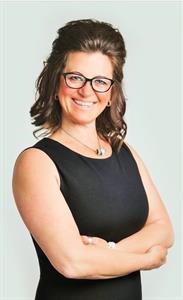3 5812 61 Street S, Red Deer
- Bedrooms: 3
- Bathrooms: 2
- Living area: 1080.18 square feet
- Type: Townhouse
Source: Public Records
Note: This property is not currently for sale or for rent on Ovlix.
We have found 4 Townhomes that closely match the specifications of the property located at 3 5812 61 Street S with distances ranging from 2 to 4 kilometers away. The prices for these similar properties vary between 100,000 and 202,400.
Nearby Listings Stat
Active listings
18
Min Price
$64,999
Max Price
$469,900
Avg Price
$264,016
Days on Market
46 days
Sold listings
9
Min Sold Price
$84,900
Max Sold Price
$400,000
Avg Sold Price
$249,722
Days until Sold
47 days
Property Details
- Cooling: None
- Heating: Forced air
- Stories: 2
- Year Built: 1980
- Structure Type: Row / Townhouse
- Exterior Features: Vinyl siding
- Foundation Details: Poured Concrete
- Construction Materials: Wood frame
Interior Features
- Basement: Unfinished, Full
- Flooring: Concrete, Laminate, Carpeted
- Appliances: Refrigerator, Stove, Washer & Dryer
- Living Area: 1080.18
- Bedrooms Total: 3
- Bathrooms Partial: 1
- Above Grade Finished Area: 1080.18
- Above Grade Finished Area Units: square feet
Exterior & Lot Features
- View: View
- Lot Features: No Smoking Home, Environmental reserve, Parking
- Parking Total: 2
- Parking Features: Other
Location & Community
- Common Interest: Condo/Strata
- Street Dir Suffix: South
- Subdivision Name: Riverside Meadows
- Community Features: Pets Allowed With Restrictions
Property Management & Association
- Association Fee: 499.33
- Association Fee Includes: Common Area Maintenance, Property Management, Ground Maintenance, Reserve Fund Contributions
Tax & Legal Information
- Tax Lot: 3
- Tax Year: 2024
- Parcel Number: 0029680858
- Tax Annual Amount: 953.58
- Zoning Description: R3
FOR FIRST TIME HOME BUYERS AND INVESTORS! Build your equity today with this exquisite 3-bedroom and 2 Bathrooms, 2-storey townhouse in Red Deer, offering the perfect blend of modern living and natural tranquility. Backing directly onto a lush environmental reserve, this property provides stunning views and a serene atmosphere, making it an ideal choice for anyone looking for comfort and peace. This townhouse boasts a spacious, open-concept living and dining area with glass door that frames the view of your private yard. Enjoy ample natural light and a welcoming ambiance throughout the main level. The kitchen is designed for both functionality and style, featuring contemporary appliances, elegant countertops, and plenty of cabinet space. It’s a great spot for cooking and entertaining, with a view of the beautiful outdoor surroundings. Two additional bedrooms along with Master bedroom is perfect for family, guests, or a home office. Each room offers comfort and flexibility to suit your needs. Basement is unfinished and has a lot of storage space. Step out onto your private patio and enjoy the peaceful setting of natural green space. The backyard offers direct access to nature trails and is ideal for outdoor relaxation and activities. Includes a laundry in the basement. Located in Riverside Meadows. This townhouse provides easy access to local schools, shopping centers, dining, and recreational amenities. Experience the best of both urban convenience and natural beauty. Currently the property is Tenant occupied, 24 hour showing notice is required. (id:1945)







