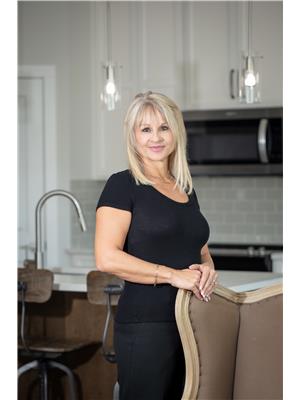2 19 Nyberg Avenue, Red Deer
- Bedrooms: 2
- Bathrooms: 2
- Living area: 533 square feet
- Type: Townhouse
- Added: 34 days ago
- Updated: 6 days ago
- Last Checked: 5 hours ago
Welcome to this charming Bi-Level unit, where you'll find a spacious dining area and kitchen. The basement features new laminate flooring and windows. Downstairs, there are two bedrooms, along with a convenient full 4-piece washroom. Upstairs, you'll discover a 2-piece washroom. Step outside to the fenced yard, complete with a balcony—a perfect spot for relaxation. There is also a community garden/green space out back across the alley. (id:1945)
powered by

Property Details
- Cooling: None
- Year Built: 1978
- Structure Type: Row / Townhouse
- Exterior Features: Wood siding
- Foundation Details: Poured Concrete
- Architectural Style: Bi-level
Interior Features
- Basement: Finished, Full
- Flooring: Laminate, Linoleum
- Appliances: Refrigerator, Dishwasher, Stove, Microwave, Washer & Dryer
- Living Area: 533
- Bedrooms Total: 2
- Bathrooms Partial: 1
- Above Grade Finished Area: 533
- Above Grade Finished Area Units: square feet
Exterior & Lot Features
- Lot Features: Back lane
- Lot Size Units: square feet
- Parking Total: 1
- Parking Features: Other
- Lot Size Dimensions: 4200.00
Location & Community
- Common Interest: Condo/Strata
- Subdivision Name: Normandeau
Property Management & Association
- Association Fee: 250
- Association Fee Includes: Waste Removal, Water, Insurance, Sewer
Tax & Legal Information
- Tax Year: 2023
- Parcel Number: 0032200487
- Tax Annual Amount: 950
- Zoning Description: R1A
Room Dimensions
This listing content provided by REALTOR.ca has
been licensed by REALTOR®
members of The Canadian Real Estate Association
members of The Canadian Real Estate Association


















