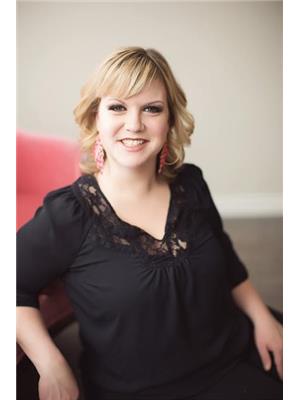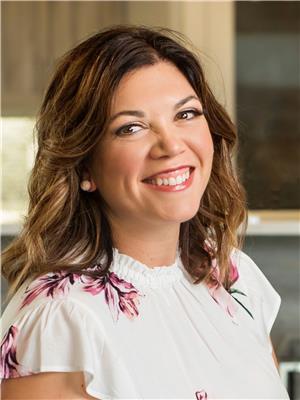29 Telfer Bay, Prince Albert
- Bedrooms: 5
- Bathrooms: 3
- Living area: 2488 square feet
- Type: Residential
Source: Public Records
Note: This property is not currently for sale or for rent on Ovlix.
We have found 6 Houses that closely match the specifications of the property located at 29 Telfer Bay with distances ranging from 2 to 10 kilometers away. The prices for these similar properties vary between 439,900 and 695,000.
Recently Sold Properties
Nearby Places
Name
Type
Address
Distance
Booster Juice
Restaurant
216 Cornerstone
0.4 km
École Holy Cross
School
2051 15 Ave E
0.4 km
Saint Francis School
School
1695 Olive Diefenbaker Dr
0.4 km
École Vickers School
School
2800 Bradbury Dr
0.6 km
Chicken Chef
Restaurant
1501 Olive Diefenbaker Dr
0.7 km
Siast Woodland Campus
School
1100 15th St E
1.2 km
W.J. Berezowsky School
School
Prince Albert
1.3 km
Princess Margaret School
School
Prince Albert
1.7 km
Original Joe's Restaurant and Bar
Restaurant
801 15 St E
1.7 km
Co-op, Prince Albert Food Store
Pharmacy
801 15th St W #777
1.7 km
Extreme Pita
Restaurant
Suite 212-800 15th St E
1.7 km
Sobeys
Grocery or supermarket
800 15 St E
1.8 km
Property Details
- Cooling: Central air conditioning
- Heating: Natural gas
- Stories: 2
- Year Built: 2002
- Structure Type: House
- Architectural Style: 2 Level
Interior Features
- Appliances: Washer, Refrigerator, Dishwasher, Stove, Dryer, Window Coverings, Garage door opener remote(s)
- Living Area: 2488
- Bedrooms Total: 5
- Fireplaces Total: 1
- Fireplace Features: Gas, Conventional
Exterior & Lot Features
- Lot Features: Balcony
- Lot Size Units: acres
- Parking Features: Attached Garage, Parking Space(s), Heated Garage
- Lot Size Dimensions: 0.15
Location & Community
- Common Interest: Freehold
Tax & Legal Information
- Tax Year: 2023
- Tax Annual Amount: 5175
Welcome to this beautifully renovated 2488 sq ft family home, located in the highly desirable Crescent Acres. Tucked away at the end of a quiet cul-de-sac and backing onto peaceful greenspace and trails, this 5-bedroom, 3-bathroom home has been lovingly transformed for modern family living. Step inside to a spacious foyer featuring a beautiful stairwell and lots of natural light. Upon entry, you'll find a living room with a cozy gas fireplace, that flows seamlessly into the dining area. The custom kitchen is a showstopper, featuring Samsung Chef Collection appliances, a gas range, a dual fuel oven, a farm sink, and a large prep island—perfect for home chefs. French doors open to a bright family room, making this space ideal for gatherings. Upstairs you’ll find the laundry room and a bathroom with double sinks - plus all five bedrooms are located on one level. This includes the primary suite, which boasts a custom walk-in closet and an ensuite with a deep soaker tub, glass shower, and double vanity. Experience the luxurious touch of in-floor heating in the ensuite and main floor—who doesn’t love warm feet on a cold morning? It's all in the details that truly set this home apart. Enjoy high-end plumbing fixtures, and even a sparkling water feature in the fridge. The home also offers many modern conveniences, with a smart Wi-Fi-controlled system that manages the lighting, underground sprinklers, garage door, and even the Nest thermostat to control the in-floor heat and forced air furnace/air conditioner. The heated double attached garage is perfect for projects and storage, with ample cabinetry and a 220 volt plug. You'll appreciate features like the owned alarm system, automatic outdoor lighting, and an automatic Christmas light plug. With Hunter Douglas blinds throughout and brand new shingles (2023), a fully fenced yard, plus the proximity to three elementary schools, this home combines luxury, convenience, and family-friendly living all in one. (id:1945)
Demographic Information
Neighbourhood Education
| Master's degree | 25 |
| Bachelor's degree | 140 |
| University / Above bachelor level | 10 |
| University / Below bachelor level | 30 |
| Certificate of Qualification | 45 |
| College | 185 |
| Degree in medicine | 15 |
| University degree at bachelor level or above | 190 |
Neighbourhood Marital Status Stat
| Married | 520 |
| Widowed | 35 |
| Divorced | 65 |
| Separated | 20 |
| Never married | 290 |
| Living common law | 105 |
| Married or living common law | 620 |
| Not married and not living common law | 415 |
Neighbourhood Construction Date
| 1961 to 1980 | 85 |
| 1981 to 1990 | 150 |
| 1991 to 2000 | 75 |
| 2001 to 2005 | 70 |
| 2006 to 2010 | 90 |
| 1960 or before | 10 |










