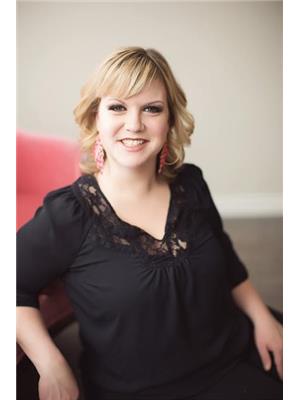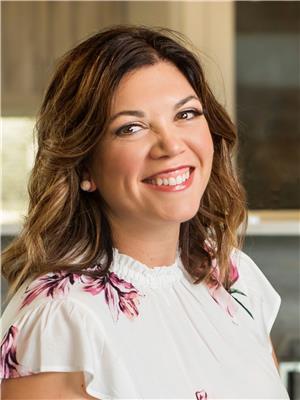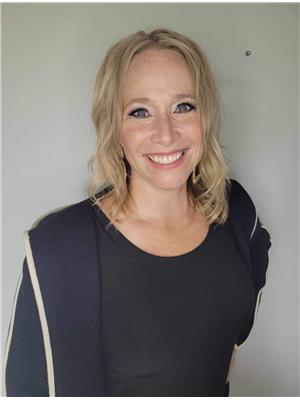546 Pineland Place, Buckland Rm No 491
- Bedrooms: 3
- Bathrooms: 2
- Living area: 1610 square feet
- Type: Residential
- Added: 48 days ago
- Updated: 47 days ago
- Last Checked: 23 hours ago
Welcome to this stunning, turn-key sprawling 1610' 2+1 bedroom home, beautifully re-done living space on a private, well-treed 1-acre lot. This residence is bathed in natural light, enhanced by large windows and a one-of-a-kind driveway adorned with semi-precious rocks, including amethyst and pink quartz, curated from Northern Ontario. The main level features a gorgeous sunroom, a completely remodelled eat-in kitchen with a nautical modern feel, new cabinets, quartz countertops, and a convenient island. The spacious dining room and living room, with a wood-burning fireplace, create a warm and inviting atmosphere. The main floor also includes a versatile laundry/mudroom that can be converted back into a third bedroom, along with two large bedrooms and a luxurious 5-piece bathroom. The lower level offers a huge rec room with a gas fireplace, a third bedroom, and a 3-piece bathroom, accessible via two stairwells. An attached 2-car heated garage with radiant overhead natural gas heating provides comfort and convenience. Outdoor amenities include a BBQ deck, three sheds, and a beautifully landscaped yard. This home is equipped with modern utilities, including a sandpoint well, septic to mound, two new furnaces (2021), a new water heater (2023), and a new sewer pump (2024). All appliances are included, from the gas range and wall oven to the fridge, built-in dishwasher, washer, and dryer. Located in a great area close to the city, this property offers a perfect blend of modern amenities, unique features, and timeless charm. It is truly a turn-key home, ready for you to move in and enjoy. Don't miss this opportunity to own such a unique and inviting space. Contact us today to schedule a viewing! (id:1945)
powered by

Property Details
- Heating: Forced air, Natural gas
- Year Built: 1974
- Structure Type: House
Interior Features
- Basement: Full
- Appliances: Washer, Refrigerator, Dishwasher, Stove, Dryer, Storage Shed, Garage door opener remote(s)
- Living Area: 1610
- Bedrooms Total: 3
Exterior & Lot Features
- Lot Features: Acreage, Rectangular
- Lot Size Units: acres
- Parking Features: Attached Garage, Parking Space(s)
- Lot Size Dimensions: 1.00
Location & Community
- Common Interest: Freehold
Tax & Legal Information
- Tax Year: 2024
- Tax Annual Amount: 3393
Room Dimensions
This listing content provided by REALTOR.ca has
been licensed by REALTOR®
members of The Canadian Real Estate Association
members of The Canadian Real Estate Association
















