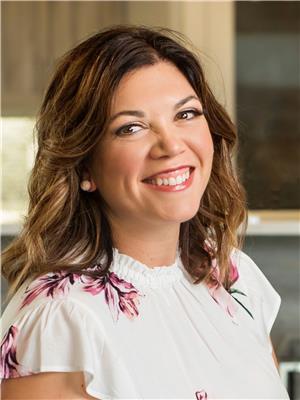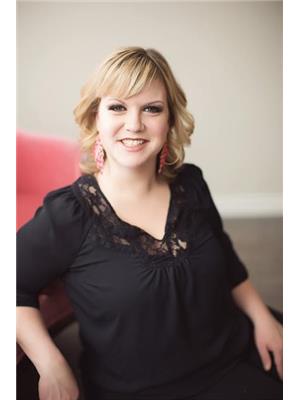304 Spruce Avenue W, Buckland Rm No 491
- Bedrooms: 4
- Bathrooms: 3
- Living area: 1508 square feet
- Type: Residential
- Added: 115 days ago
- Updated: NaN days ago
- Last Checked: NaN days ago
Welcome to 304 Spruce Ave - the acreage you've been waiting for! This stunning 1508 sq ft bungalow, offering over 3000 sq ft of total living space, is nestled on a sprawling 2+ acre lot. Perfect for those seeking tranquility without sacrificing convenience, this property is just minutes from the city. With 4 spacious bedrooms and 3 bathrooms, this home is ideal for families, providing ample space for everyone. The property boasts a double attached garage for everyday convenience, plus an additional double detached garage/shop, perfect for projects, storage, or extra parking. The beautiful yard features a half-circle paved driveway, adding both charm and functionality to the landscape. For outdoor enthusiasts, the location is unbeatable. Situated just a stone's throw from Peter Pond rink, you'll find nearby trails perfect for cross-country skiing, quadding, and other outdoor activities. Step inside to discover a welcoming, modern layout with hardwood floors and many updates. The living room, bathed in natural light, flows seamlessly into the dining room and kitchen with plenty of counter space—ideal for family gatherings and entertaining guests. With many new windows on order, the home has tons of natural light pouring in from every direction. Outside, the meticulously landscaped yard provides a serene escape, perfect for relaxing or hosting outdoor events, especially with the yard deck and plenty of lawn space. Equipped with an underground pet fence, this property is a rare find, combining the best of rural tranquility and urban convenience. Don’t miss your chance to own this exceptional acreage! Book your showing today to see this beautiful home and make it yours! (id:1945)
powered by

Property Details
- Cooling: Central air conditioning
- Heating: Forced air, Natural gas
- Year Built: 1979
- Structure Type: House
- Architectural Style: Bungalow
Interior Features
- Basement: Finished, Full
- Appliances: Washer, Refrigerator, Dishwasher, Stove, Dryer, Microwave, Alarm System, Storage Shed, Window Coverings, Garage door opener remote(s)
- Living Area: 1508
- Bedrooms Total: 4
Exterior & Lot Features
- Lot Features: Acreage, Treed, Irregular lot size, Rolling, Other, Paved driveway
- Lot Size Units: acres
- Parking Features: Attached Garage, Detached Garage, Parking Space(s), Heated Garage
- Lot Size Dimensions: 2.12
Location & Community
- Common Interest: Freehold
- Community Features: School Bus
Tax & Legal Information
- Tax Year: 2023
- Tax Annual Amount: 3365
Additional Features
- Photos Count: 47
- Security Features: Alarm system
- Map Coordinate Verified YN: true
Features
- Roof: Asphalt Shingles
- Other: Equipment Included: Fridge, Stove, Central Vac Attached, Central Vac Attachments, Dishwasher Built In, Garage Door Opnr/Control(S), Microwave, Shed(s), Window Treatment, Construction: Wood Frame, School Bus: Yes, Distance To Elementary School: 10.7, Distance To High School: 9.6, Distance To Town: 7.6, Levels Above Ground: 1.00, Nearest Town: Prince Albert, Outdoor: Deck, Lawn Back, Lawn Front, Trees/Shrubs, Yard Light: Yes
- Heating: Forced Air, Natural Gas
- Lot Features: Acres Bush: Some, Topography: Gently Rolling
- Interior Features: Air Conditioner (Central), Alarm Sys Owned, Floating Shelves, T.V. Mounts, 220 Volt Plug, Fireplaces: 1, Furnace Owned
- Sewer/Water Systems: Water Heater: Included, Gas, Water Softner: Included, Sewers: Mound, Septic Tank
Room Dimensions
This listing content provided by REALTOR.ca has
been licensed by REALTOR®
members of The Canadian Real Estate Association
members of The Canadian Real Estate Association

















