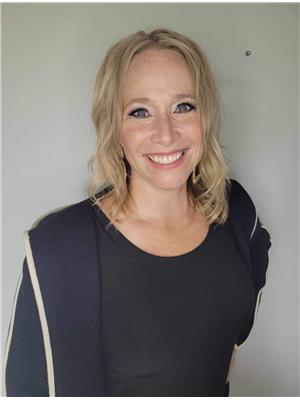474 Pine Drive, Buckland Rm No 491
- Bedrooms: 5
- Bathrooms: 2
- Living area: 1400 square feet
- Type: Residential
- Added: 60 days ago
- Updated: 9 days ago
- Last Checked: 17 hours ago
Wonderful acreage just minutes from the city—a peaceful retreat with a move-in ready home! Enjoy numerous delightful evenings on the back deck, sheltered within a screened gazebo. The heated garage and secluded yard offer plenty of room for leisure, hobbies, and family fun. This 5-bedroom, 2-bathroom bungalow has undergone recent, stylish renovations including new floors and baseboards, enhanced by an eye-catching barn board feature wall. The recessed den/games room, complete with a gas fireplace, provides extra space for entertainment or a peaceful area for relaxation. The basement design includes a cozy living room, two bedrooms connected by a walk through closet as well as a modernized bathroom. (id:1945)
powered by

Property DetailsKey information about 474 Pine Drive
- Cooling: Central air conditioning
- Heating: Forced air, Natural gas
- Year Built: 1971
- Structure Type: House
- Architectural Style: Bungalow
Interior FeaturesDiscover the interior design and amenities
- Appliances: Washer, Refrigerator, Dishwasher, Stove, Dryer
- Living Area: 1400
- Bedrooms Total: 5
- Fireplaces Total: 1
- Fireplace Features: Gas, Conventional
Exterior & Lot FeaturesLearn about the exterior and lot specifics of 474 Pine Drive
- Lot Features: Treed
- Lot Size Units: acres
- Parking Features: Detached Garage, Parking Space(s), Gravel, Heated Garage
- Lot Size Dimensions: 1.00
Location & CommunityUnderstand the neighborhood and community
- Common Interest: Freehold
Tax & Legal InformationGet tax and legal details applicable to 474 Pine Drive
- Tax Year: 2023
- Tax Annual Amount: 2430
Room Dimensions

This listing content provided by REALTOR.ca
has
been licensed by REALTOR®
members of The Canadian Real Estate Association
members of The Canadian Real Estate Association
Nearby Listings Stat
Active listings
1
Min Price
$429,900
Max Price
$429,900
Avg Price
$429,900
Days on Market
60 days
Sold listings
0
Min Sold Price
$0
Max Sold Price
$0
Avg Sold Price
$0
Days until Sold
days
Nearby Places
Additional Information about 474 Pine Drive













































