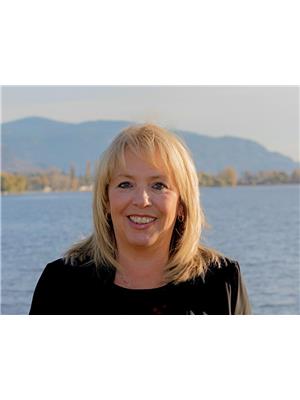5 Chardonnay Court, Osoyoos
- Bedrooms: 3
- Bathrooms: 3
- Living area: 3090 square feet
- Type: Residential
- Added: 316 days ago
- Updated: 190 days ago
- Last Checked: 18 hours ago
SPECTACULAR, Super Chic Luxury Home featuring beautiful LAKEVIEW: spacious living room with massive windows and French doors opening onto a charming 300 sq. ft covered veranda, elegant dining rm. with custom ceiling tray, gourmet kitchen with 10ft island, stainless steel appliances including a gas stove, convection wall oven and quartz countertops. Sought after entry level spacious primary suite with large ensuite & walk-in closet. Step out the back door onto your private oasis under the pergola with plenty of entertaining room for those outdoor BBQs. Upper level features two bedrooms, full bath, oversized family rm/ media/games with 2nd fireplace. Plus ceiling speakers, central air, high efficient furnace, HRV, H2O purifier, sunblock on windows, and many more outstanding features. One block to lake and walking paths. (id:1945)
powered by

Property DetailsKey information about 5 Chardonnay Court
- Roof: Tile, Unknown
- Cooling: Central air conditioning
- Heating: Forced air, See remarks
- Stories: 2
- Year Built: 2015
- Structure Type: House
- Exterior Features: Stone, Composite Siding
- Architectural Style: Contemporary
Interior FeaturesDiscover the interior design and amenities
- Basement: Crawl space
- Living Area: 3090
- Bedrooms Total: 3
- Fireplaces Total: 1
- Bathrooms Partial: 1
- Fireplace Features: Gas, Unknown
Exterior & Lot FeaturesLearn about the exterior and lot specifics of 5 Chardonnay Court
- Water Source: Municipal water
- Lot Size Units: acres
- Parking Total: 4
- Parking Features: See Remarks
- Lot Size Dimensions: 0.11
Location & CommunityUnderstand the neighborhood and community
- Common Interest: Freehold
Utilities & SystemsReview utilities and system installations
- Sewer: Municipal sewage system
Tax & Legal InformationGet tax and legal details applicable to 5 Chardonnay Court
- Zoning: Unknown
- Parcel Number: 026-078-597
- Tax Annual Amount: 5399.95
Room Dimensions

This listing content provided by REALTOR.ca
has
been licensed by REALTOR®
members of The Canadian Real Estate Association
members of The Canadian Real Estate Association
Nearby Listings Stat
Active listings
28
Min Price
$89,000
Max Price
$2,990,000
Avg Price
$1,024,846
Days on Market
140 days
Sold listings
8
Min Sold Price
$699,900
Max Sold Price
$2,589,000
Avg Sold Price
$1,063,213
Days until Sold
159 days
Nearby Places
Additional Information about 5 Chardonnay Court




































